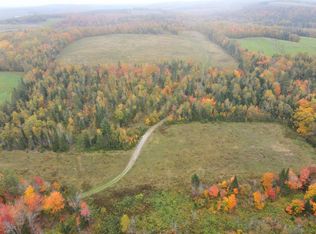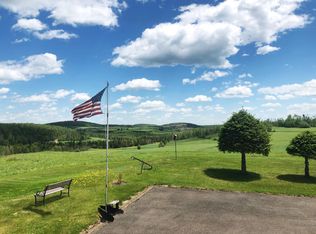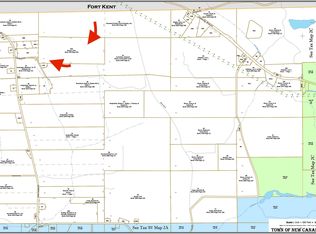Closed
$115,000
106 Coulombe Road, New Canada, ME 04743
3beds
1,248sqft
Single Family Residence
Built in 1900
10.39 Acres Lot
$116,900 Zestimate®
$92/sqft
$1,521 Estimated rent
Home value
$116,900
Estimated sales range
Not available
$1,521/mo
Zestimate® history
Loading...
Owner options
Explore your selling options
What's special
Discover the potential of this over 100-year-old farmhouse tucked away at the end of a quiet dead-end road. Set on 10.39 picturesque acres in Northern Maine, this property offers privacy, breathtaking views, and a peaceful brook winding through the land. The home itself needs some TLC but boasts solid bones, ready for your vision and restoration.
Enjoy the mix of open space and woods, perfect for outdoor enthusiasts, homesteaders, or those simply seeking a serene escape. A detached 1-car garage and two sheds provide ample storage.
Bring your imagination and make this timeless farmhouse your own. Nature, tranquility, and opportunity await! Call Today!!
Zillow last checked: 8 hours ago
Listing updated: November 14, 2025 at 10:42am
Listed by:
Progressive Realty
Bought with:
Progressive Realty
Source: Maine Listings,MLS#: 1622767
Facts & features
Interior
Bedrooms & bathrooms
- Bedrooms: 3
- Bathrooms: 2
- Full bathrooms: 1
- 1/2 bathrooms: 1
Bedroom 1
- Features: Closet
- Level: Second
Bedroom 2
- Features: Closet
- Level: Second
Bedroom 3
- Features: Closet
- Level: Second
Bedroom 4
- Features: Closet
- Level: Second
Kitchen
- Features: Eat-in Kitchen
- Level: First
Living room
- Level: First
Heating
- Forced Air
Cooling
- None
Appliances
- Included: Electric Range, Refrigerator
Features
- Flooring: Other
- Basement: Interior Entry,Full,Unfinished
- Has fireplace: No
Interior area
- Total structure area: 1,248
- Total interior livable area: 1,248 sqft
- Finished area above ground: 1,248
- Finished area below ground: 0
Property
Parking
- Total spaces: 1
- Parking features: Gravel, 21+ Spaces, Detached
- Garage spaces: 1
Lot
- Size: 10.39 Acres
- Features: Rural, Rolling Slope
Details
- Additional structures: Outbuilding, Shed(s)
- Zoning: Rural
- Other equipment: Internet Access Available
Construction
Type & style
- Home type: SingleFamily
- Architectural style: Other
- Property subtype: Single Family Residence
Materials
- Wood Frame, Vinyl Siding
- Roof: Shingle
Condition
- Year built: 1900
Utilities & green energy
- Electric: Circuit Breakers
- Sewer: Private Sewer, Septic Design Available
- Water: Private, Well
Community & neighborhood
Location
- Region: Fort Kent
Other
Other facts
- Road surface type: Gravel
Price history
| Date | Event | Price |
|---|---|---|
| 11/13/2025 | Sold | $115,000-8%$92/sqft |
Source: | ||
| 10/23/2025 | Pending sale | $125,000$100/sqft |
Source: | ||
| 10/19/2025 | Contingent | $125,000$100/sqft |
Source: | ||
| 7/11/2025 | Listed for sale | $125,000$100/sqft |
Source: | ||
| 6/1/2025 | Pending sale | $125,000$100/sqft |
Source: | ||
Public tax history
Tax history is unavailable.
Neighborhood: 04743
Nearby schools
GreatSchools rating
- 8/10Fort Kent Elementary SchoolGrades: PK-6Distance: 4.4 mi
- 6/10Valley Rivers Middle SchoolGrades: 7-8Distance: 4.5 mi
- 8/10Fort Kent Community High SchoolGrades: 9-12Distance: 4.5 mi
Get pre-qualified for a loan
At Zillow Home Loans, we can pre-qualify you in as little as 5 minutes with no impact to your credit score.An equal housing lender. NMLS #10287.


