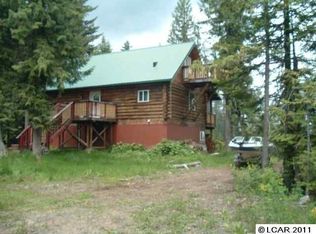Sold
Price Unknown
106 Cougar Ridge Dr, Lenore, ID 83541
3beds
3baths
3,488sqft
Single Family Residence
Built in 1993
5 Acres Lot
$638,700 Zestimate®
$--/sqft
$2,581 Estimated rent
Home value
$638,700
$594,000 - $683,000
$2,581/mo
Zestimate® history
Loading...
Owner options
Explore your selling options
What's special
Price Reduction! Recreational Paradise + 5 acres! Sit on your expansive deck and enjoy the gentle breeze as you surround yourself with beautiful views of Dworshak Reservoir. The main Great Room has an open concept Kitchen with a breathtaking cathedral ceiling and floor to ceiling views. Interior includes main floor utilities, dining area, tiled bath, 2 cozy fire places and an awesome open loft with sunroom. The large walk out basement features a bar area with sink, built in buffet and lots of additional storage . Exterior includes a 40x30 shop with secure lean to for covered RV/Boat Parking, beautiful gazebo, metal roof additional shed and picnic area with horseshoe pit. Lots of mature trees and a circle drive. Your IdaHOME awaits!
Zillow last checked: 8 hours ago
Listing updated: December 11, 2023 at 05:08pm
Listed by:
Jeff Mcguire 208-553-6233,
Windermere Lewiston,
Macaela Mcguire 208-553-9823,
Windermere Lewiston
Bought with:
Non Member
NON MEMBER OFFICE
Source: IMLS,MLS#: 98877298
Facts & features
Interior
Bedrooms & bathrooms
- Bedrooms: 3
- Bathrooms: 3
- Main level bathrooms: 1
- Main level bedrooms: 1
Primary bedroom
- Level: Main
Bedroom 2
- Level: Upper
Bedroom 3
- Level: Lower
Heating
- Forced Air
Cooling
- Central Air
Appliances
- Included: Dishwasher, Disposal, Oven/Range Freestanding, Refrigerator
Features
- Formal Dining, Family Room, Loft, Breakfast Bar, Kitchen Island, Number of Baths Main Level: 1, Number of Baths Upper Level: 1, Number of Baths Below Grade: 1
- Flooring: Carpet
- Basement: Walk-Out Access
- Number of fireplaces: 2
- Fireplace features: Two, Gas
Interior area
- Total structure area: 3,488
- Total interior livable area: 3,488 sqft
- Finished area above ground: 2,056
- Finished area below ground: 1,432
Property
Parking
- Total spaces: 3
- Parking features: Detached, RV Access/Parking
- Garage spaces: 3
Features
- Levels: Two Story w/ Below Grade
Lot
- Size: 5 Acres
- Features: 5 - 9.9 Acres, Garden, Chickens, Wooded
Details
- Parcel number: RP37N01E034500
Construction
Type & style
- Home type: SingleFamily
- Property subtype: Single Family Residence
Materials
- Frame
- Roof: Metal
Condition
- Year built: 1993
Utilities & green energy
- Sewer: Septic Tank
- Utilities for property: Electricity Connected
Community & neighborhood
Location
- Region: Lenore
Other
Other facts
- Listing terms: Cash,Conventional,FHA,USDA Loan,VA Loan
- Ownership: Fee Simple
Price history
Price history is unavailable.
Public tax history
| Year | Property taxes | Tax assessment |
|---|---|---|
| 2025 | -- | $526,699 -13.8% |
| 2024 | $3,528 -3.5% | $611,061 +3.2% |
| 2023 | $3,655 -17.7% | $592,068 +4.9% |
Find assessor info on the county website
Neighborhood: 83541
Nearby schools
GreatSchools rating
- NACavendish-Teakean Elementary SchoolGrades: PK-6Distance: 5.3 mi
- 7/10Orofino High SchoolGrades: 7-12Distance: 6.4 mi
Schools provided by the listing agent
- Elementary: Orofino Elementary
- Middle: Orofino Junior High
- High: Orofino High School
- District: Joint School District #171 (Orofino)
Source: IMLS. This data may not be complete. We recommend contacting the local school district to confirm school assignments for this home.
