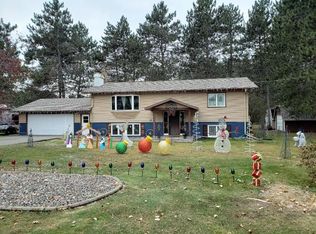Sold for $273,700
$273,700
106 Cook Cir, Tomahawk, WI 54487
3beds
2,006sqft
Single Family Residence
Built in 1980
0.64 Acres Lot
$299,800 Zestimate®
$136/sqft
$2,062 Estimated rent
Home value
$299,800
$282,000 - $321,000
$2,062/mo
Zestimate® history
Loading...
Owner options
Explore your selling options
What's special
Tucked away in a quiet cul-de-sac, this exceptionally clean, 3-bedroom, 1.5-bath, updated home offers comfort, privacy, and room to grow. Situated on a double city lot with a fully fenced yard, this property provides ample space for outdoor enjoyment, pets, or future expansion—including room to build a larger garage! Step inside to an inviting entrance with stylish décor, nice main level layout featuring oversized closet, a primary suite with a private half bath, full bath with heated floors and a deck off the dining area. The mostly finished basement offers additional living space, with an egress window for a 3rd bedroom, rec room and storage space. 3rd toilet in lower level for added convenience. Attached is a one-car garage and an oversized storage shed that add convenience and functionality. Enjoy the peace and privacy of a wooded backdrop bordering the backyard, creating a serene escape while still being close to town. Priced affordably, this home is truly move-in ready.
Zillow last checked: 8 hours ago
Listing updated: July 09, 2025 at 04:24pm
Listed by:
JACKIE LEONHARD TEAM 715-612-2673,
NORTHWOODS COMMUNITY REALTY, LLC
Bought with:
SEAN DUNCAN
WILD RIVERS GROUP REAL ESTATE, LLC
Source: GNMLS,MLS#: 210830
Facts & features
Interior
Bedrooms & bathrooms
- Bedrooms: 3
- Bathrooms: 3
- Full bathrooms: 1
- 1/2 bathrooms: 2
Primary bedroom
- Level: First
- Dimensions: 11'8x13'5
Bedroom
- Level: Basement
- Dimensions: 14'10x12'10
Bedroom
- Level: First
- Dimensions: 11'10x10'11
Primary bathroom
- Level: First
- Dimensions: 5'2x5'7
Bathroom
- Level: First
Bathroom
- Level: Basement
Other
- Level: First
- Dimensions: 3'4x7'5
Dining room
- Level: First
- Dimensions: 10'4x13'5
Kitchen
- Level: First
- Dimensions: 9'3x13'4
Laundry
- Level: Basement
- Dimensions: 15'3x12'11
Living room
- Level: Basement
- Dimensions: 16'7x26'1
Living room
- Level: First
- Dimensions: 19'2x13'4
Heating
- Forced Air, Natural Gas
Cooling
- Central Air
Appliances
- Included: Built-In Oven, Cooktop, Dryer, Dishwasher, Gas Water Heater, Refrigerator, Water Softener, Washer
- Laundry: Washer Hookup, In Basement
Features
- Ceiling Fan(s), Bath in Primary Bedroom, Main Level Primary, Cable TV, Walk-In Closet(s)
- Flooring: Carpet, Tile
- Basement: Egress Windows,Full,Interior Entry,Partially Finished
- Attic: Scuttle
- Has fireplace: No
- Fireplace features: None
Interior area
- Total structure area: 2,006
- Total interior livable area: 2,006 sqft
- Finished area above ground: 1,139
- Finished area below ground: 957
Property
Parking
- Total spaces: 1
- Parking features: Attached, Garage, One Car Garage, Storage, Driveway
- Attached garage spaces: 1
- Has uncovered spaces: Yes
Features
- Patio & porch: Deck, Open
- Exterior features: Fence, Landscaping, Playground, Shed
- Fencing: Yard Fenced
- Frontage length: 0,0
Lot
- Size: 0.64 Acres
- Features: Cul-De-Sac, Dead End, Private, Secluded, Wooded
Details
- Additional structures: Shed(s)
- Parcel number: 28635063530085
Construction
Type & style
- Home type: SingleFamily
- Architectural style: Ranch
- Property subtype: Single Family Residence
Materials
- Composite Siding, Frame, Masonite
- Foundation: Block
- Roof: Composition,Shingle
Condition
- Year built: 1980
Utilities & green energy
- Electric: Circuit Breakers
- Sewer: Public Sewer
- Water: Public
- Utilities for property: Cable Available, Natural Gas Available, Phone Available
Community & neighborhood
Location
- Region: Tomahawk
- Subdivision: Eugene Cooks Add
Other
Other facts
- Ownership: Fee Simple
- Road surface type: Paved
Price history
| Date | Event | Price |
|---|---|---|
| 4/23/2025 | Sold | $273,700+5.3%$136/sqft |
Source: | ||
| 3/12/2025 | Contingent | $260,000$130/sqft |
Source: | ||
| 3/6/2025 | Listed for sale | $260,000+13.1%$130/sqft |
Source: | ||
| 12/20/2023 | Sold | $229,900$115/sqft |
Source: | ||
| 12/14/2023 | Pending sale | $229,900$115/sqft |
Source: | ||
Public tax history
| Year | Property taxes | Tax assessment |
|---|---|---|
| 2024 | $2,470 +27.6% | $117,800 +13.5% |
| 2023 | $1,935 -0.5% | $103,800 |
| 2022 | $1,946 -1.8% | $103,800 |
Find assessor info on the county website
Neighborhood: 54487
Nearby schools
GreatSchools rating
- 6/10Tomahawk Elementary SchoolGrades: PK-5Distance: 0.5 mi
- 7/10Tomahawk Middle SchoolGrades: 6-8Distance: 0.5 mi
- 7/10Tomahawk High SchoolGrades: 9-12Distance: 0.5 mi
Schools provided by the listing agent
- Elementary: LI Tomahawk
- Middle: LI Tomahawk
- High: LI Tomahawk
Source: GNMLS. This data may not be complete. We recommend contacting the local school district to confirm school assignments for this home.
Get pre-qualified for a loan
At Zillow Home Loans, we can pre-qualify you in as little as 5 minutes with no impact to your credit score.An equal housing lender. NMLS #10287.
