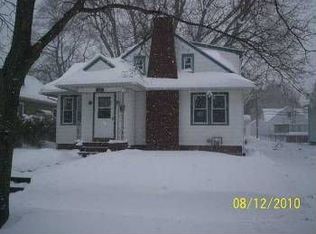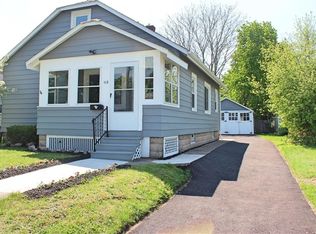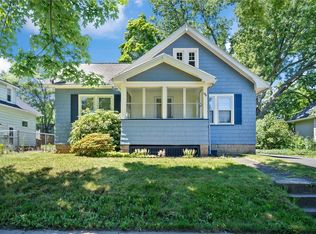Closed
$210,000
106 Conrad Dr, Rochester, NY 14616
4beds
1,691sqft
Single Family Residence
Built in 1929
5,876.24 Square Feet Lot
$225,500 Zestimate®
$124/sqft
$2,471 Estimated rent
Maximize your home sale
Get more eyes on your listing so you can sell faster and for more.
Home value
$225,500
$207,000 - $246,000
$2,471/mo
Zestimate® history
Loading...
Owner options
Explore your selling options
What's special
STILL AVAILABLE! This house offers the opportunity to assume a LOW, LOW INTEREST RATE OF 2.875%!!! Additionally, we are offering transparent pricing - meaning ASKING PRICE BUYS this fantastic home! No delayed negotiations either! Simply tour this spacious home, fall in love and make an offer! The 1st floor offers a large enclosed porch, 2 living rooms, gorgeous kitchen, full bathroom and a large bedroom. Upstairs you will find 3 more bedrooms and a 2nd full bathroom! The HUGE backyard is FULLY fenced in (only 2 years old!) and offers lots of room for activities. Additionally, all of your big ticket items are covered - newer vinyl windows, roof 2009, a/c & furnace 2016. Need storage space? The detached garage and full dry basement offer plenty of space to store belongings or add additional living space!
Zillow last checked: 9 hours ago
Listing updated: September 11, 2024 at 04:40am
Listed by:
Jennifer Olas 585-738-4938,
RE/MAX Realty Group
Bought with:
Courtney Crandall, 10301224052
Howard Hanna
Source: NYSAMLSs,MLS#: R1546832 Originating MLS: Rochester
Originating MLS: Rochester
Facts & features
Interior
Bedrooms & bathrooms
- Bedrooms: 4
- Bathrooms: 2
- Full bathrooms: 2
- Main level bathrooms: 1
- Main level bedrooms: 1
Heating
- Gas, Forced Air
Cooling
- Central Air
Appliances
- Included: Dryer, Dishwasher, Gas Oven, Gas Range, Gas Water Heater, Microwave, Refrigerator, Washer
- Laundry: In Basement
Features
- Breakfast Bar, Ceiling Fan(s), Eat-in Kitchen, Separate/Formal Living Room, Kitchen/Family Room Combo, Living/Dining Room, Pantry, Solid Surface Counters, Bedroom on Main Level, Programmable Thermostat
- Flooring: Carpet, Luxury Vinyl, Varies
- Windows: Thermal Windows
- Basement: Full
- Has fireplace: No
Interior area
- Total structure area: 1,691
- Total interior livable area: 1,691 sqft
Property
Parking
- Total spaces: 1.5
- Parking features: Detached, Garage
- Garage spaces: 1.5
Features
- Patio & porch: Enclosed, Porch
- Exterior features: Blacktop Driveway, Fully Fenced
- Fencing: Full
Lot
- Size: 5,876 sqft
- Dimensions: 44 x 131
- Features: Irregular Lot, Residential Lot
Details
- Parcel number: 2628000607400001011000
- Special conditions: Standard
Construction
Type & style
- Home type: SingleFamily
- Architectural style: Cape Cod,Two Story
- Property subtype: Single Family Residence
Materials
- Vinyl Siding, Copper Plumbing
- Foundation: Block
- Roof: Asphalt
Condition
- Resale
- Year built: 1929
Utilities & green energy
- Sewer: Connected
- Water: Connected, Public
- Utilities for property: Cable Available, High Speed Internet Available, Sewer Connected, Water Connected
Community & neighborhood
Location
- Region: Rochester
- Subdivision: Westwood Manor
Other
Other facts
- Listing terms: Assumable,Cash,Conventional,FHA,VA Loan
Price history
| Date | Event | Price |
|---|---|---|
| 9/6/2024 | Sold | $210,000+5%$124/sqft |
Source: | ||
| 7/3/2024 | Pending sale | $200,000$118/sqft |
Source: | ||
| 6/20/2024 | Listed for sale | $200,000$118/sqft |
Source: | ||
| 11/19/2023 | Listing removed | -- |
Source: Zillow Rentals Report a problem | ||
| 11/10/2023 | Listed for rent | $1,700$1/sqft |
Source: Zillow Rentals Report a problem | ||
Public tax history
| Year | Property taxes | Tax assessment |
|---|---|---|
| 2024 | -- | $127,800 |
| 2023 | -- | $127,800 +21.7% |
| 2022 | -- | $105,000 |
Find assessor info on the county website
Neighborhood: 14616
Nearby schools
GreatSchools rating
- 4/10Longridge SchoolGrades: K-5Distance: 0.9 mi
- 4/10Olympia High SchoolGrades: 6-12Distance: 1.8 mi
Schools provided by the listing agent
- District: Greece
Source: NYSAMLSs. This data may not be complete. We recommend contacting the local school district to confirm school assignments for this home.


