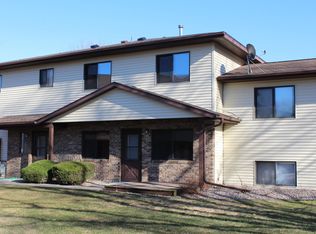Closed
$284,000
106 Conner Cir SW, Rochester, MN 55902
2beds
1,008sqft
Low Rise
Built in 1989
-- sqft lot
$240,400 Zestimate®
$282/sqft
$1,537 Estimated rent
Home value
$240,400
$226,000 - $252,000
$1,537/mo
Zestimate® history
Loading...
Owner options
Explore your selling options
What's special
Remodeled and Move-in ready! Don’t miss your chance to see this gorgeous unit with updates throughout. This 2 bedroom, 2 bath home features a brand new kitchen with custom built cabinets, stunning countertops, backsplash, and brand new appliances. The main floor boast new flooring and lighting throughout. The second floors has two bedrooms and a fully updated bathroom with a glass walk-in tiled shower.
You will enjoy the morning sunshine right your front door on the quaint patio.
Lastly, you can enjoy the skyline views as stroll through the streets of Conner Circle.
This one will not last long. Call today for your tour!
Zillow last checked: 8 hours ago
Listing updated: May 06, 2025 at 12:21am
Listed by:
Heidi Novak 507-358-0821,
Re/Max Results
Bought with:
Daniel Kingsley
eXp Realty
Source: NorthstarMLS as distributed by MLS GRID,MLS#: 6346260
Facts & features
Interior
Bedrooms & bathrooms
- Bedrooms: 2
- Bathrooms: 2
- 3/4 bathrooms: 1
- 1/2 bathrooms: 1
Bedroom 1
- Level: Upper
Bedroom 2
- Level: Upper
Bathroom
- Level: Main
Bathroom
- Level: Upper
Family room
- Level: Main
Garage
- Level: Main
Laundry
- Level: Main
Living room
- Level: Main
Heating
- Forced Air
Cooling
- Central Air
Appliances
- Included: Dishwasher, Disposal, Double Oven, Dryer, Gas Water Heater, Range, Refrigerator
Features
- Basement: None
- Has fireplace: No
Interior area
- Total structure area: 1,008
- Total interior livable area: 1,008 sqft
- Finished area above ground: 1,008
- Finished area below ground: 0
Property
Parking
- Total spaces: 2
- Parking features: Attached, Asphalt, Garage Door Opener, Guest
- Attached garage spaces: 2
- Has uncovered spaces: Yes
Accessibility
- Accessibility features: None
Features
- Levels: Two
- Stories: 2
- Patio & porch: Patio
Lot
- Size: 871.20 sqft
- Dimensions: 28 x 23
Details
- Foundation area: 504
- Parcel number: 743343046575
- Zoning description: Residential-Single Family
Construction
Type & style
- Home type: Condo
- Property subtype: Low Rise
- Attached to another structure: Yes
Materials
- Stucco, Wood Siding, Concrete
- Roof: Age 8 Years or Less
Condition
- Age of Property: 36
- New construction: No
- Year built: 1989
Utilities & green energy
- Gas: Natural Gas
- Sewer: City Sewer/Connected
- Water: City Water/Connected
Community & neighborhood
Location
- Region: Rochester
- Subdivision: Wimbledon Hills Condos-Torrens
HOA & financial
HOA
- Has HOA: Yes
- HOA fee: $180 monthly
- Services included: Maintenance Structure, Hazard Insurance, Maintenance Grounds, Parking, Professional Mgmt, Snow Removal
- Association name: Paramark
- Association phone: 507-285-5082
Price history
| Date | Event | Price |
|---|---|---|
| 1/29/2024 | Sold | $284,000$282/sqft |
Source: | ||
| 12/8/2023 | Pending sale | $284,000$282/sqft |
Source: | ||
| 12/7/2023 | Listed for sale | $284,000+36.5%$282/sqft |
Source: | ||
| 9/17/2021 | Sold | $208,000-5.4%$206/sqft |
Source: | ||
| 8/30/2021 | Pending sale | $219,900$218/sqft |
Source: | ||
Public tax history
| Year | Property taxes | Tax assessment |
|---|---|---|
| 2025 | $2,439 +5.4% | $187,800 +11% |
| 2024 | $2,314 | $169,200 -7.9% |
| 2023 | -- | $183,800 +11.3% |
Find assessor info on the county website
Neighborhood: 55902
Nearby schools
GreatSchools rating
- 7/10Bamber Valley Elementary SchoolGrades: PK-5Distance: 2.1 mi
- 5/10John Adams Middle SchoolGrades: 6-8Distance: 2.6 mi
- 9/10Mayo Senior High SchoolGrades: 8-12Distance: 3.3 mi
Schools provided by the listing agent
- Elementary: Bamber Valley
- Middle: John Adams
- High: Mayo
Source: NorthstarMLS as distributed by MLS GRID. This data may not be complete. We recommend contacting the local school district to confirm school assignments for this home.
Get a cash offer in 3 minutes
Find out how much your home could sell for in as little as 3 minutes with a no-obligation cash offer.
Estimated market value$240,400
Get a cash offer in 3 minutes
Find out how much your home could sell for in as little as 3 minutes with a no-obligation cash offer.
Estimated market value
$240,400
