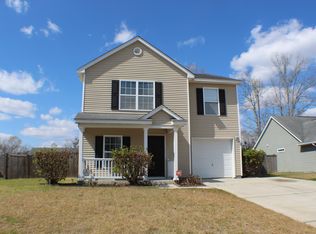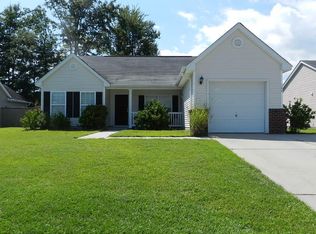Looking for a one story home where Mrs. Clean lives? Look no further! Lovely Centex Chanaberry floor plan has foyer, formal dining room, vaulted ceilings in the great room, breakfast area, kitchen with laundry area and pantry. With a split floor plan, two secondary bedrooms and a full bath are one one side and the master bedroom is tucked on the other side of the home at the back of the house. It has a vaulted ceiling, fan, private bath and walk-in closet. All closets have been redone with CUSTOM CLOSETS! The sellers have also added trim around all the windows adding to that finished look. Extras include Leafguard gutters, 8x10 shed that matches home, beautiful brick paver patio, all-season porch with vinyl sliding windows, privacy fence and much more. Neighborhood pool, play park and amenity center. Hot water heater was replaced last year. All appliances, including refrigerator and washer/dryer, convey to buyer! HVAC serviced twice a year. One car garage has shelving and outside is extended parking pad! Under termite bond and pest control quarterly. Sellers offering a home warranty too! Don't miss out on this gem!
This property is off market, which means it's not currently listed for sale or rent on Zillow. This may be different from what's available on other websites or public sources.

