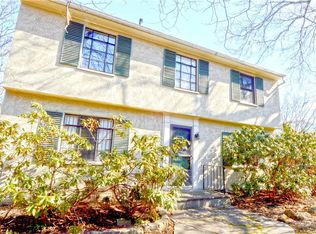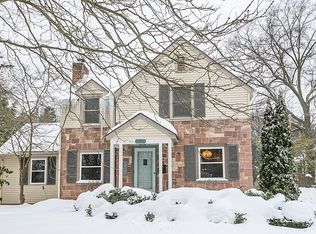Closed
$450,000
106 Commonwealth Rd, Rochester, NY 14618
4beds
2,250sqft
Single Family Residence
Built in 1935
9,583.2 Square Feet Lot
$497,600 Zestimate®
$200/sqft
$3,224 Estimated rent
Home value
$497,600
$473,000 - $522,000
$3,224/mo
Zestimate® history
Loading...
Owner options
Explore your selling options
What's special
You won't believe how relaxed you'll feel upon stepping into this luxurious estate-style home after a long day at work. Loaded with ambiance and special features throughout. Even though you're nestled in a tree-lined neighborhood with a peaceful private and fully fenced yard, you'll find that you're mere minutes walking distance to 12 corners and Brighton high school. On those warm and breezy days, step out onto the covered veranda from your first-floor family room and enjoy a soft drink or adult beverage. In the cooler months you can opt to snuggle by the gas fireplace and enjoy reminiscing and telling stories. Multiple premium flooring such as ceramic tile, Parque, hardwood, and deluxe carpeting create a comfort for you, your family & guests. The Primary bedroom also has a professionally redone bath addition complete with heated flooring and a huge walk-in closet perfect for a future 2nd flr. laundry! Newer Hi -Efficiency gas furnace only 6 mos. old. Newer blacktop driveway, lush flower beds & meticulous landscaping put the finishing touches on this home for the ages. New roof over addition in 2013; Tear-off roof over front of house 2008.
Zillow last checked: 8 hours ago
Listing updated: September 26, 2023 at 06:15am
Listed by:
Reinhardt Brucker 585-317-4444,
Howard Hanna
Bought with:
Paul J. Manuse, 10401308111
RE/MAX Realty Group
Source: NYSAMLSs,MLS#: R1488636 Originating MLS: Rochester
Originating MLS: Rochester
Facts & features
Interior
Bedrooms & bathrooms
- Bedrooms: 4
- Bathrooms: 3
- Full bathrooms: 2
- 1/2 bathrooms: 1
- Main level bathrooms: 1
Heating
- Gas, Zoned, Baseboard, Electric, Forced Air
Cooling
- Zoned, Central Air
Appliances
- Included: Dishwasher, Exhaust Fan, Disposal, Gas Oven, Gas Range, Gas Water Heater, Microwave, Refrigerator, Range Hood
- Laundry: In Basement
Features
- Ceiling Fan(s), Separate/Formal Dining Room, Entrance Foyer, French Door(s)/Atrium Door(s), Separate/Formal Living Room, Granite Counters, Pantry, Pull Down Attic Stairs, Solid Surface Counters, Bath in Primary Bedroom, Programmable Thermostat
- Flooring: Carpet, Ceramic Tile, Hardwood, Varies
- Basement: Partial
- Attic: Pull Down Stairs
- Number of fireplaces: 1
Interior area
- Total structure area: 2,250
- Total interior livable area: 2,250 sqft
Property
Parking
- Total spaces: 2
- Parking features: Detached, Garage, Garage Door Opener
- Garage spaces: 2
Features
- Levels: Two
- Stories: 2
- Patio & porch: Open, Patio, Porch
- Exterior features: Awning(s), Blacktop Driveway, Patio, Private Yard, See Remarks
Lot
- Size: 9,583 sqft
- Dimensions: 80 x 120
- Features: Near Public Transit, Rectangular, Rectangular Lot, Residential Lot
Details
- Parcel number: 2620001371100001047000
- Special conditions: Standard
Construction
Type & style
- Home type: SingleFamily
- Architectural style: Colonial,Two Story
- Property subtype: Single Family Residence
Materials
- Stucco, Copper Plumbing
- Foundation: Poured
- Roof: Asphalt
Condition
- Resale
- Year built: 1935
Utilities & green energy
- Electric: Circuit Breakers
- Sewer: Connected
- Water: Connected, Public
- Utilities for property: Cable Available, High Speed Internet Available, Sewer Connected, Water Connected
Community & neighborhood
Location
- Region: Rochester
- Subdivision: Macfarlin Farms
Other
Other facts
- Listing terms: Cash,Conventional,FHA
Price history
| Date | Event | Price |
|---|---|---|
| 9/25/2023 | Sold | $450,000$200/sqft |
Source: | ||
| 8/10/2023 | Pending sale | $450,000$200/sqft |
Source: | ||
| 8/9/2023 | Price change | $450,000-10%$200/sqft |
Source: | ||
| 8/3/2023 | Listed for sale | $499,900+78.5%$222/sqft |
Source: | ||
| 10/2/2017 | Sold | $280,000-3.1%$124/sqft |
Source: | ||
Public tax history
| Year | Property taxes | Tax assessment |
|---|---|---|
| 2024 | -- | $236,200 +4.4% |
| 2023 | -- | $226,200 |
| 2022 | -- | $226,200 |
Find assessor info on the county website
Neighborhood: 14618
Nearby schools
GreatSchools rating
- NACouncil Rock Primary SchoolGrades: K-2Distance: 0.3 mi
- 7/10Twelve Corners Middle SchoolGrades: 6-8Distance: 0.5 mi
- 8/10Brighton High SchoolGrades: 9-12Distance: 0.6 mi
Schools provided by the listing agent
- District: Brighton
Source: NYSAMLSs. This data may not be complete. We recommend contacting the local school district to confirm school assignments for this home.

