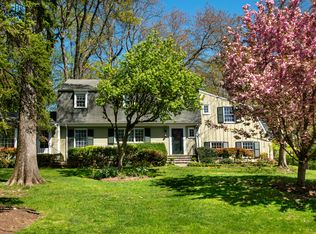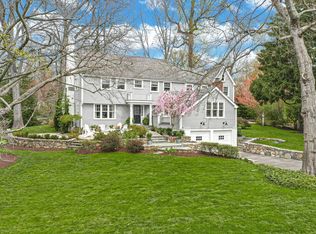Sold for $2,350,000 on 05/06/24
$2,350,000
106 Colony Road, Darien, CT 06820
4beds
3,177sqft
Single Family Residence
Built in 1955
0.67 Acres Lot
$2,687,000 Zestimate®
$740/sqft
$7,682 Estimated rent
Home value
$2,687,000
$2.47M - $2.96M
$7,682/mo
Zestimate® history
Loading...
Owner options
Explore your selling options
What's special
Elegant colonial in pristine condition on a quiet cul-de-sac walking distance to schools, Noroton Heights train station, Woodland Park and the newly completed Darien Commons shopping center. This sophisticated home offers tons of living space with fireplaces in both the large living room with built-in desk and family room with 9' ceilings, built-ins and French Doors leading to the patio, in addition to a lower level rec room. Oversized windows bring in tremendous light and views of the professionally landscaped yard and private patio. Having two bedrooms and an updated hall bath as well as the primary suite on the upper level separate from the main floor guest bedroom allows privacy for all. So many recent updates including new siding, windows, entry, kitchen, and propane heating system to name a few...All you need to do is move into this beautiful home and enjoy the benefits of the current owner's many significant improvements.
Zillow last checked: 8 hours ago
Listing updated: October 01, 2024 at 12:30am
Listed by:
Cathy Thomas 203-722-6848,
Houlihan Lawrence 203-655-8238
Bought with:
Sheree Frank, RES.0237215
Houlihan Lawrence
Source: Smart MLS,MLS#: 24006309
Facts & features
Interior
Bedrooms & bathrooms
- Bedrooms: 4
- Bathrooms: 3
- Full bathrooms: 3
Primary bedroom
- Features: Full Bath, Hardwood Floor
- Level: Upper
- Area: 256.96 Square Feet
- Dimensions: 14.6 x 17.6
Bedroom
- Features: Hardwood Floor
- Level: Upper
- Area: 185.6 Square Feet
- Dimensions: 11.6 x 16
Bedroom
- Features: Hardwood Floor
- Level: Upper
- Area: 176.4 Square Feet
- Dimensions: 12.6 x 14
Bedroom
- Features: Hardwood Floor
- Level: Main
- Area: 238 Square Feet
- Dimensions: 14 x 17
Dining room
- Features: Hardwood Floor
- Level: Main
- Area: 210 Square Feet
- Dimensions: 14 x 15
Family room
- Features: Remodeled, High Ceilings, Built-in Features, Fireplace, French Doors, Hardwood Floor
- Level: Main
- Area: 468.16 Square Feet
- Dimensions: 17.6 x 26.6
Kitchen
- Features: Remodeled, Quartz Counters, Dry Bar, Eating Space, Hardwood Floor
- Level: Main
- Area: 266 Square Feet
- Dimensions: 14 x 19
Living room
- Features: Fireplace, Hardwood Floor
- Level: Main
- Area: 255 Square Feet
- Dimensions: 15 x 17
Rec play room
- Features: Wall/Wall Carpet
- Level: Lower
- Area: 340 Square Feet
- Dimensions: 13.6 x 25
Heating
- Forced Air, Propane
Cooling
- Central Air
Appliances
- Included: Oven/Range, Microwave, Refrigerator, Freezer, Dishwasher, Washer, Dryer, Water Heater
- Laundry: Lower Level, Mud Room
Features
- Wired for Data, Entrance Foyer, Smart Thermostat
- Doors: French Doors
- Basement: Partial
- Attic: Storage,Pull Down Stairs
- Number of fireplaces: 2
Interior area
- Total structure area: 3,177
- Total interior livable area: 3,177 sqft
- Finished area above ground: 2,957
- Finished area below ground: 220
Property
Parking
- Total spaces: 2
- Parking features: Attached, Garage Door Opener
- Attached garage spaces: 2
Features
- Patio & porch: Patio
- Exterior features: Lighting, Stone Wall, Underground Sprinkler
Lot
- Size: 0.67 Acres
- Features: Cul-De-Sac, Cleared, Landscaped
Details
- Parcel number: 105083
- Zoning: R12
Construction
Type & style
- Home type: SingleFamily
- Architectural style: Colonial
- Property subtype: Single Family Residence
Materials
- Shingle Siding, Cedar
- Foundation: Concrete Perimeter
- Roof: Asphalt,Metal
Condition
- New construction: No
- Year built: 1955
Utilities & green energy
- Sewer: Public Sewer
- Water: Public
Community & neighborhood
Security
- Security features: Security System
Community
- Community features: Library, Park, Near Public Transport
Location
- Region: Darien
- Subdivision: Noroton
Price history
| Date | Event | Price |
|---|---|---|
| 5/6/2024 | Sold | $2,350,000+4.4%$740/sqft |
Source: | ||
| 4/5/2024 | Pending sale | $2,250,000$708/sqft |
Source: | ||
| 3/27/2024 | Listed for sale | $2,250,000$708/sqft |
Source: | ||
| 3/27/2024 | Listing removed | $2,250,000$708/sqft |
Source: | ||
| 3/13/2024 | Listed for sale | $2,250,000+20%$708/sqft |
Source: | ||
Public tax history
| Year | Property taxes | Tax assessment |
|---|---|---|
| 2025 | $20,386 +5.4% | $1,316,910 |
| 2024 | $19,345 +12.1% | $1,316,910 +34.4% |
| 2023 | $17,260 +2.2% | $980,140 |
Find assessor info on the county website
Neighborhood: Noroton Heights
Nearby schools
GreatSchools rating
- 8/10Holmes Elementary SchoolGrades: PK-5Distance: 0.7 mi
- 9/10Middlesex Middle SchoolGrades: 6-8Distance: 0.2 mi
- 10/10Darien High SchoolGrades: 9-12Distance: 0.8 mi
Schools provided by the listing agent
- Elementary: Holmes
- Middle: Middlesex
- High: Darien
Source: Smart MLS. This data may not be complete. We recommend contacting the local school district to confirm school assignments for this home.
Sell for more on Zillow
Get a free Zillow Showcase℠ listing and you could sell for .
$2,687,000
2% more+ $53,740
With Zillow Showcase(estimated)
$2,740,740
