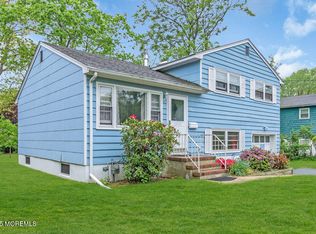Large multiple purpose house located close to Point Pleasant, ocean beaches, marinas, local/county parks, restaurants, shopping, & major highways. Four amazing living spaces. 1) Backyard oasis for entertaining - in ground pool, tiki bar, patio, deck with retractable awing, grass area & shed to store all outdoors items. 2) Main part of house with large master suite, 3 additional bedrooms & 1.5 baths. All hardwood floors throughout. Finished basement off family room. Direct entry garage & laundry room. 3) In-law suite - 1st floor - Living area, kitchenette, full bath, bedroom and private entrance. 4) Maids Qtrs/Office - Living area, wet bar area, full bath & bedroom. All measurements approximate.
This property is off market, which means it's not currently listed for sale or rent on Zillow. This may be different from what's available on other websites or public sources.

