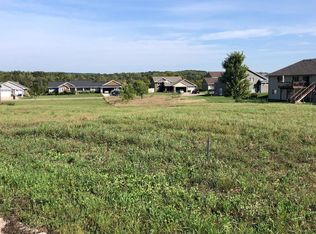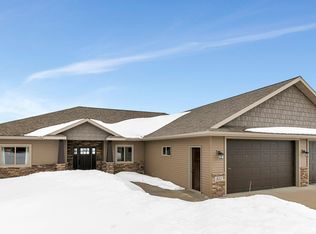Closed
$479,900
106 Collina Cir, Avon, MN 56310
4beds
3,180sqft
Single Family Residence
Built in 2023
0.28 Acres Lot
$519,500 Zestimate®
$151/sqft
$3,210 Estimated rent
Home value
$519,500
$488,000 - $556,000
$3,210/mo
Zestimate® history
Loading...
Owner options
Explore your selling options
What's special
This modern rambler has 4 bdrms & 3 baths! Exterior w/ soffit lighting, stone, steel siding, vertical accents, & cedar steel siding to highlight the entry to this home. Designed with an open floor plan, 5 panel interior doors, vinyl plank flooring, 9’ high ceilings with raised 12’ ceiling in liv room, & primary rm that includes a vault, dual sinks, floating vanity, shower w/ glass door, plenty of storage & WIC. Kitchen w/ clear alder custom cabinets, center island, quartz tops, stainless appl, hood & walk-in pantry with countertop. Dining room has a patio door, a coffee bar, floating shelves & bev cooler! Cozy liv room with shiplap, elec fireplace & floating cabinets. MF also has a full bath, vacuum closet and the 2nd bdrm. Mudroom: washer, dryer, laundry tub, cabinetry, bench/locker system & WIC. Bsmt has 2 finished bdrms and a bathroom. Addt’l space in the bsmt to finish the fam room, storage & bdrm! Insulated garage with floor drain & conc drive. Move in & enjoy this modern beauty!
Zillow last checked: 8 hours ago
Listing updated: May 24, 2025 at 10:24pm
Listed by:
Wendy L. Loso 320-980-5920,
Central MN Realty LLC
Bought with:
Wendy L. Loso
Central MN Realty LLC
Source: NorthstarMLS as distributed by MLS GRID,MLS#: 6467816
Facts & features
Interior
Bedrooms & bathrooms
- Bedrooms: 4
- Bathrooms: 3
- Full bathrooms: 2
- 3/4 bathrooms: 1
Bedroom 1
- Level: Main
- Area: 201.5 Square Feet
- Dimensions: 13x15.5
Bedroom 2
- Level: Main
- Area: 143.75 Square Feet
- Dimensions: 11.5x12.5
Bedroom 3
- Level: Lower
- Area: 148.5 Square Feet
- Dimensions: 13.5x11
Bedroom 4
- Level: Lower
- Area: 143 Square Feet
- Dimensions: 11x13
Dining room
- Level: Main
- Area: 112 Square Feet
- Dimensions: 14x8
Kitchen
- Level: Main
- Area: 182 Square Feet
- Dimensions: 13x14
Laundry
- Level: Main
- Area: 86.25 Square Feet
- Dimensions: 11.5x7.5
Living room
- Level: Main
- Area: 210 Square Feet
- Dimensions: 17.5x12
Heating
- Forced Air
Cooling
- Central Air
Appliances
- Included: Air-To-Air Exchanger, Dishwasher, Dryer, Exhaust Fan, Microwave, Range, Refrigerator, Washer
Features
- Basement: Block,Daylight,Drain Tiled,Full,Partially Finished,Sump Pump
- Number of fireplaces: 1
- Fireplace features: Electric, Living Room
Interior area
- Total structure area: 3,180
- Total interior livable area: 3,180 sqft
- Finished area above ground: 1,590
- Finished area below ground: 538
Property
Parking
- Total spaces: 3
- Parking features: Attached, Concrete, Garage Door Opener, Insulated Garage
- Attached garage spaces: 3
- Has uncovered spaces: Yes
- Details: Garage Dimensions (26x34), Garage Door Height (8)
Accessibility
- Accessibility features: None
Features
- Levels: One
- Stories: 1
- Patio & porch: Porch
Lot
- Size: 0.28 Acres
- Dimensions: 80 x 150 x 84 x 149
Details
- Foundation area: 1590
- Parcel number: 42263100811
- Zoning description: Residential-Single Family
Construction
Type & style
- Home type: SingleFamily
- Property subtype: Single Family Residence
Materials
- Brick/Stone, Steel Siding
- Roof: Age 8 Years or Less,Asphalt
Condition
- Age of Property: 2
- New construction: Yes
- Year built: 2023
Details
- Builder name: KLEIN BUILDERS INC
Utilities & green energy
- Gas: Natural Gas
- Sewer: City Sewer/Connected
- Water: City Water/Connected
Community & neighborhood
Location
- Region: Avon
- Subdivision: Avon Estates Southern View
HOA & financial
HOA
- Has HOA: No
Price history
| Date | Event | Price |
|---|---|---|
| 5/24/2024 | Sold | $479,900$151/sqft |
Source: | ||
| 4/19/2024 | Pending sale | $479,900$151/sqft |
Source: | ||
| 4/10/2024 | Price change | $479,900-4%$151/sqft |
Source: | ||
| 3/18/2024 | Price change | $499,900-2.9%$157/sqft |
Source: | ||
| 12/26/2023 | Listed for sale | $515,000+1070.5%$162/sqft |
Source: | ||
Public tax history
| Year | Property taxes | Tax assessment |
|---|---|---|
| 2024 | $394 +140.2% | $41,800 +26.7% |
| 2023 | $164 +78.3% | $33,000 +587.5% |
| 2022 | $92 | $4,800 |
Find assessor info on the county website
Neighborhood: 56310
Nearby schools
GreatSchools rating
- 5/10Avon Elementary SchoolGrades: PK-5Distance: 1.8 mi
- 6/10Albany Area Middle SchoolGrades: 6-8Distance: 4 mi
- 10/10Albany Senior High SchoolGrades: 9-12Distance: 4 mi
Get a cash offer in 3 minutes
Find out how much your home could sell for in as little as 3 minutes with a no-obligation cash offer.
Estimated market value
$519,500

