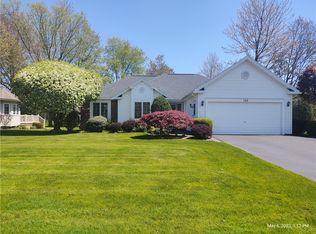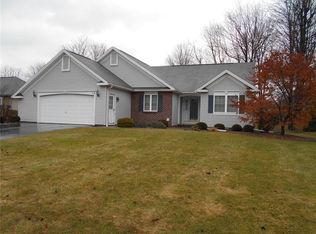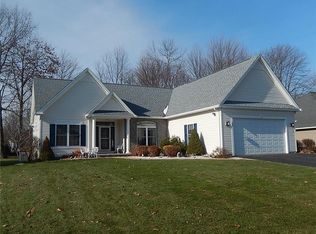Closed
$350,000
106 Collenton Dr, Rochester, NY 14626
3beds
1,887sqft
Single Family Residence
Built in 1997
0.29 Acres Lot
$382,900 Zestimate®
$185/sqft
$2,696 Estimated rent
Maximize your home sale
Get more eyes on your listing so you can sell faster and for more.
Home value
$382,900
$364,000 - $402,000
$2,696/mo
Zestimate® history
Loading...
Owner options
Explore your selling options
What's special
Welcome to 106 Collenton Drive in Greece NY. If you're in the market for a meticulously maintained ranch in Greece with Hilton schools, this is it! This beautiful house is 1,887 sq feet, has three bedrooms, and two and a half baths. You're going to love it's extra-large eat in kitchen with plenty of storage. The epoxy garage floor with center drain is perfect for Rochester's weather. Enjoy the outdoors on the maintenance free deck off the kitchen. Live worry free with its full house generator and water flow back up sump pump. **Delayed Negotiations until Monday April 17th @ 3PM
Zillow last checked: 8 hours ago
Listing updated: June 05, 2023 at 01:10pm
Listed by:
Mark S Lazarus 585-507-6594,
WCI Realty
Bought with:
Julia L. Hickey, 10301215893
WCI Realty
Source: NYSAMLSs,MLS#: R1463503 Originating MLS: Rochester
Originating MLS: Rochester
Facts & features
Interior
Bedrooms & bathrooms
- Bedrooms: 3
- Bathrooms: 3
- Full bathrooms: 2
- 1/2 bathrooms: 1
- Main level bathrooms: 3
- Main level bedrooms: 3
Heating
- Gas, Forced Air
Cooling
- Central Air
Appliances
- Included: Built-In Range, Built-In Oven, Electric Cooktop, Freezer, Gas Water Heater, Microwave, Refrigerator
- Laundry: Main Level
Features
- Breakfast Bar, Cathedral Ceiling(s), Separate/Formal Dining Room, Eat-in Kitchen, Jetted Tub, Kitchen Island, Skylights, Main Level Primary, Primary Suite
- Flooring: Carpet, Ceramic Tile, Laminate, Varies
- Windows: Skylight(s)
- Basement: Full,Partially Finished,Sump Pump
- Number of fireplaces: 1
Interior area
- Total structure area: 1,887
- Total interior livable area: 1,887 sqft
Property
Parking
- Total spaces: 2
- Parking features: Attached, Garage, Garage Door Opener
- Attached garage spaces: 2
Features
- Levels: One
- Stories: 1
- Patio & porch: Deck
- Exterior features: Blacktop Driveway, Deck
Lot
- Size: 0.29 Acres
- Dimensions: 85 x 150
- Features: Residential Lot
Details
- Parcel number: 2628000580200007020000
- Special conditions: Standard
- Other equipment: Generator
Construction
Type & style
- Home type: SingleFamily
- Architectural style: Ranch
- Property subtype: Single Family Residence
Materials
- Brick, Vinyl Siding
- Foundation: Block
- Roof: Asphalt
Condition
- Resale
- Year built: 1997
Utilities & green energy
- Electric: Circuit Breakers
- Sewer: Connected
- Water: Connected, Public
- Utilities for property: Sewer Connected, Water Connected
Community & neighborhood
Location
- Region: Rochester
- Subdivision: Georgetown Sub Sec #2
Other
Other facts
- Listing terms: Cash,Conventional,FHA,VA Loan
Price history
| Date | Event | Price |
|---|---|---|
| 6/5/2023 | Sold | $350,000+16.7%$185/sqft |
Source: | ||
| 4/18/2023 | Pending sale | $299,900$159/sqft |
Source: | ||
| 4/12/2023 | Listed for sale | $299,900+75.7%$159/sqft |
Source: | ||
| 4/4/1997 | Sold | $170,667$90/sqft |
Source: Public Record Report a problem | ||
Public tax history
| Year | Property taxes | Tax assessment |
|---|---|---|
| 2024 | -- | $215,600 |
| 2023 | -- | $215,600 +2.9% |
| 2022 | -- | $209,500 |
Find assessor info on the county website
Neighborhood: 14626
Nearby schools
GreatSchools rating
- 6/10Northwood Elementary SchoolGrades: K-6Distance: 1.8 mi
- 4/10Merton Williams Middle SchoolGrades: 7-8Distance: 5.3 mi
- 6/10Hilton High SchoolGrades: 9-12Distance: 4.5 mi
Schools provided by the listing agent
- District: Hilton
Source: NYSAMLSs. This data may not be complete. We recommend contacting the local school district to confirm school assignments for this home.


