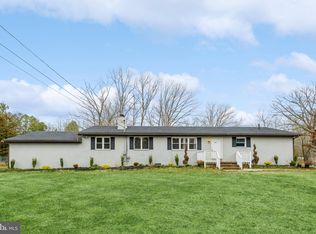This home is for the person who wants everything! This expansive rancher will Wow you from the first step. Brand new front porch sets the tone as you enter into the large but inviting living room. Tons of natural light from the bay windows, the two toned room with its vaulted ceiling and flows into not only the kitchen or the bedroom hallway but also your own office to the left. Three great bedrooms, the master featuring a large walk in closet and master bath, the other two bedrooms have been redone completely as well, and share a wonderfully redone hallway bathroom. In the kitchen you'll find the two tone soft close cabinets and drawers, recessed lighting, upgraded granite countertops a wonderful eat at breakfast bar and an expansive view of the backyard through brand new sliding glass doors onto your brand new 18x20 foot deck. Through the kitchen there's a redesigned dining room, featuring space for a wet/dry bar with cabinetry if you choose, flowing open concept into the massive new family room as well. So much charm and now for the function! This home has a brand new roof, propane HVAC, septic system, water heater and water treatment system and well pump. 1.87 acres and fully utilized; outside you have a large fenced in yard, security flood lights on the back perimeter. A 40x36 foot garage with two large bay doors, extensive amount of storage space and hook ups for both heating, air and water is run to the building as well. This building has its own electrical service too 2020-09-18
This property is off market, which means it's not currently listed for sale or rent on Zillow. This may be different from what's available on other websites or public sources.

