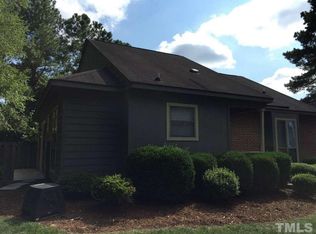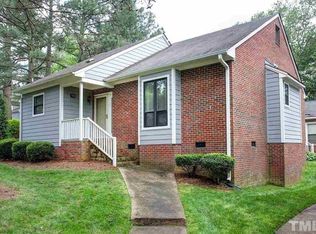Move-in ready 3 BR, 2.5 BA Detached Townhome! 1st Floor MBR! Open floor plan with LR, DR and Kitchen flowing together. Recent Updates: Trane HVAC '15, Coretec Flooring '16, upstairs carpet'17, wonderful LED under cabinet lighting '15, water heater '13, all new window glass '11, storm doors to patio w/retractable screen '14. Fresh interior paint. 2 large upstairs BR's have walkin closets, and share Jack and Jill bathroom. Superb location-easy walk to grocery store, numerous shops, restaurants, & greenways!
This property is off market, which means it's not currently listed for sale or rent on Zillow. This may be different from what's available on other websites or public sources.

