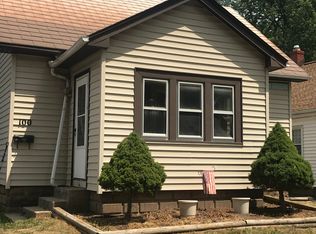Closed
$165,000
106 Chippendale Rd, Rochester, NY 14616
2beds
1,018sqft
Single Family Residence
Built in 1946
5,828.33 Square Feet Lot
$166,100 Zestimate®
$162/sqft
$1,689 Estimated rent
Home value
$166,100
$158,000 - $176,000
$1,689/mo
Zestimate® history
Loading...
Owner options
Explore your selling options
What's special
*Discover this Beautifully Renovated 2-Bedroom Ranch! *Thoughtfully Updated to Combine Modern Comfort with Timeless Charm! *From the Moment you Step Inside, you are Welcomed into a Stunning Great Room with Cathedral Ceilings, Exposed Wood Beams, and Skylights that Flood the Space with Natural Light! *The Brand-New Kitchen is the Heart of the Home, Featuring New Appliances, Sleek Finishes, and Plenty of Space for Cooking and Entertaining! *Both Bedrooms Offer Skylights, Creating Bright, Airy Retreats, While the Updated Bathroom Provides a Fresh and Stylish Feel! *The Laundry Room Area can be Closed Off & Used as an Office or Additional Storage Space! *Every Major Upgrade has Already Been Done for you! *New Windows & Vinyl Siding for Energy Efficiency and Curb Appeal! *New Roof, Furnace, And Hot Water Tank for Peace of Mind! *New Driveway for Added Convenience! *Additional Highlights Include First-Floor Laundry and a Spacious Side Yard with Storage Shed! *Perfect for Outdoor Activities, Gardening, or Simply Enjoying the Fresh Air! *This Move-In Ready Home is Truly Turn-Key, Offering a Rare Opportunity to Enjoy All the Benefits of a New Home in a Well-Established Neighborhood! *Conveniently Located Near, Mall, Restaurants and Expressway!
Zillow last checked: 8 hours ago
Listing updated: January 30, 2026 at 06:13am
Listed by:
Sylvia Bauer 585-473-1320,
Howard Hanna
Bought with:
Katharyn Grover, 10401226173
Brix & Maven Realty Group LLC
Source: NYSAMLSs,MLS#: R1636830 Originating MLS: Rochester
Originating MLS: Rochester
Facts & features
Interior
Bedrooms & bathrooms
- Bedrooms: 2
- Bathrooms: 1
- Full bathrooms: 1
- Main level bathrooms: 1
- Main level bedrooms: 2
Bedroom 1
- Level: First
Bedroom 2
- Level: First
Great room
- Level: First
Kitchen
- Level: First
Laundry
- Level: First
Heating
- Gas, Forced Air
Cooling
- Window Unit(s)
Appliances
- Included: Dryer, Gas Cooktop, Gas Water Heater, Refrigerator, Washer
- Laundry: Main Level
Features
- Ceiling Fan(s), Entrance Foyer, Great Room, Country Kitchen, Skylights, Natural Woodwork, Bedroom on Main Level
- Flooring: Ceramic Tile, Luxury Vinyl, Varies
- Windows: Skylight(s)
- Has fireplace: No
Interior area
- Total structure area: 1,018
- Total interior livable area: 1,018 sqft
Property
Parking
- Parking features: No Garage
Features
- Levels: One
- Stories: 1
- Exterior features: Blacktop Driveway, Fence
- Fencing: Partial
Lot
- Size: 5,828 sqft
- Dimensions: 49 x 117
- Features: Irregular Lot, Near Public Transit, Residential Lot
Details
- Additional structures: Shed(s), Storage
- Parcel number: 2628000608200004012000
- Special conditions: Standard
Construction
Type & style
- Home type: SingleFamily
- Architectural style: Ranch
- Property subtype: Single Family Residence
Materials
- Vinyl Siding
- Foundation: Block, Slab
- Roof: Asphalt
Condition
- Resale
- Year built: 1946
Utilities & green energy
- Electric: Circuit Breakers
- Sewer: Connected
- Water: Connected, Public
- Utilities for property: Sewer Connected, Water Connected
Community & neighborhood
Location
- Region: Rochester
- Subdivision: Stonecroft
Other
Other facts
- Listing terms: Cash,Conventional,FHA,VA Loan
Price history
| Date | Event | Price |
|---|---|---|
| 1/29/2026 | Sold | $165,000+10.1%$162/sqft |
Source: | ||
| 11/25/2025 | Pending sale | $149,900$147/sqft |
Source: | ||
| 10/27/2025 | Price change | $149,900-11.3%$147/sqft |
Source: | ||
| 9/9/2025 | Listed for sale | $169,000+148.5%$166/sqft |
Source: | ||
| 4/30/2025 | Sold | $68,000+4.8%$67/sqft |
Source: | ||
Public tax history
| Year | Property taxes | Tax assessment |
|---|---|---|
| 2024 | -- | $87,300 |
| 2023 | -- | $87,300 +14.9% |
| 2022 | -- | $76,000 |
Find assessor info on the county website
Neighborhood: 14616
Nearby schools
GreatSchools rating
- 5/10Longridge SchoolGrades: K-5Distance: 1.1 mi
- 3/10Olympia High SchoolGrades: 6-12Distance: 1.9 mi
Schools provided by the listing agent
- District: Greece
Source: NYSAMLSs. This data may not be complete. We recommend contacting the local school district to confirm school assignments for this home.
