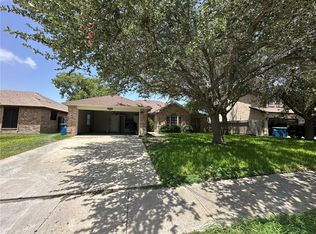This elegant home is situated in a pristine area and features a well-maintained 3-bedroom, 2-bath layout. The flooring throughout the house is painted concrete, providing a carpet-free environment. The open floorplan allows the kitchen to seamlessly connect with the living space, creating a welcoming atmosphere guests and loved ones. The kitchen is equipped with granite countertops, black and stainless steel appliances, including an oven, stove range, dishwasher, and countertop microwave. A breakfast bar offers seating for 4-5 people, while the island provides additional prep space for cooking. Crisp white cabinets with nickel hardware, along with recessed and pendant lighting, enhance the room's bright and modern appeal. Primary bedroom and bath are located near the garage, offering a spacious retreat. The bathroom suite features an elegant, tiled shower for two with a glass door for privacy, dual vanity sinks with granite countertops, a makeup area, white cabinetry, a trio mirror, excellent lighting, and a spacious walk-in closet with built-ins. private lavatory adds to the convenience.
Additional bedrooms are located on the opposite side of the home, accompanied by a full bathroom with a tub and shower combination. The home also includes a separate laundry room and a garage with built-in cabinets and non-slip flooring. The backyard boasts a pergola and a private fenced yard, making it perfect for relaxation and enjoyment on this corner lot.
House for rent
$2,800/mo
106 Chiman Cir, Portland, TX 78374
3beds
2,036sqft
Price may not include required fees and charges.
Singlefamily
Available now
-- Pets
Central air, ceiling fan
Dryer hookup laundry
Garage parking
Electric, central
What's special
Private lavatoryOpen floorplanPrivate fenced yardCorner lotSeparate laundry roomPristine areaBreakfast bar
- 20 days
- on Zillow |
- -- |
- -- |
Travel times
Looking to buy when your lease ends?
See how you can grow your down payment with up to a 6% match & 4.15% APY.
Facts & features
Interior
Bedrooms & bathrooms
- Bedrooms: 3
- Bathrooms: 2
- Full bathrooms: 2
Heating
- Electric, Central
Cooling
- Central Air, Ceiling Fan
Appliances
- Included: Dishwasher, Oven, Stove
- Laundry: Dryer Hookup, Hookups, Washer Hookup
Features
- Ceiling Fan(s), Walk In Closet
- Flooring: Concrete
Interior area
- Total interior livable area: 2,036 sqft
Property
Parking
- Parking features: Garage
- Has garage: Yes
- Details: Contact manager
Features
- Stories: 1
- Exterior features: Corner Lot, Dryer Hookup, Fence, Flooring: Concrete, Front Entry, Garage, Garage Door Opener, Heating system: Central, Heating: Electric, Lot Features: Corner Lot, Patio, Pets - Yes, Pet Restrictions, Porch, Walk In Closet, Washer Hookup
Details
- Parcel number: 111100030001000
Construction
Type & style
- Home type: SingleFamily
- Property subtype: SingleFamily
Condition
- Year built: 2017
Community & HOA
Location
- Region: Portland
Financial & listing details
- Lease term: Contact For Details
Price history
| Date | Event | Price |
|---|---|---|
| 6/28/2025 | Listed for rent | $2,800$1/sqft |
Source: South Texas MLS #461245 | ||
| 12/12/2020 | Listing removed | $299,900$147/sqft |
Source: Coldwell Banker Pacesetter Ste #370476 | ||
| 10/25/2020 | Pending sale | $299,900$147/sqft |
Source: Coldwell Banker Pacesetter Ste #370476 | ||
| 9/6/2020 | Listed for sale | $299,900$147/sqft |
Source: Coldwell Banker Pacesetter Ste #370476 | ||
| 4/17/2017 | Sold | -- |
Source: Public Record | ||
![[object Object]](https://photos.zillowstatic.com/fp/a0ae109c221fa3bbeebfbcd7e2ceb86a-p_i.jpg)
