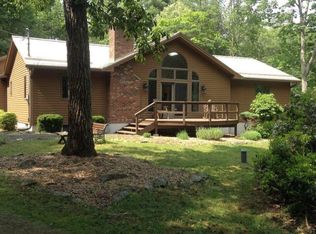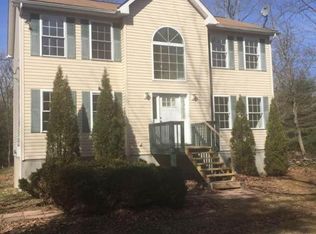One Of A Kind Custom-Built Ranch Home! Mother/Daughter Possibility! Built in 2005, this Beautifully Designed Ranch Home features an Inviting Great Room with a wood burning Fireplace, Bamboo flooring, cathedral ceilings and skylights. Great Open Floor Plan! Enjoy the stunning kitchen w/ Granite Counters and Cork Flooring. This 3 bedroom and 3 bath Gem has a master suite w/ updated master bath plus a separate wing of 2 BR and 1 Bath. The Full basement is 3/4 finished and has a large family room and full bathroom. Two car attached garage, Hot water baseboard propane heat and Central A/C. Live in the outdoors in your gorgeous and tranquil screen porch, sunroom and rear deck w/ low maintenance composite decking. 1.06 Acre property is flat, grassy. No HOA and so close to everything!
This property is off market, which means it's not currently listed for sale or rent on Zillow. This may be different from what's available on other websites or public sources.

