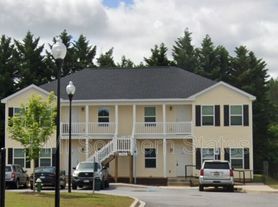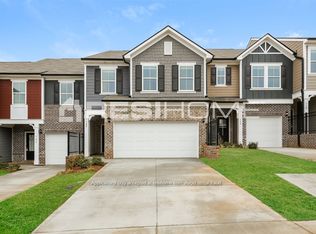Charming home in a great neighborhood: This spacious 3 bedroom, 2.5 bath brick ranch house is just minutes from the Easley Rec Football Fields in a quiet neighborhood. This property is within a 5 minute drive from Easley's popular restaurants and shops including grocery, retail, and home improvement stores. It is also located within the Forest Acres Elementary School District, which is the top ranked elementary school in Easley. This home has an oversized single car garage, a kitchen, breakfast nook, dining area, living room, and den making it great for a family. With a fresh coat of paint, professionally cleaned, sanitized, and deodorized carpets, it is ready for an easy move in starting on November 20th.
1). Tenant is responsible for all utilities - gas (Fort Hill), water/sewer/power (Easley Combined Utilities). 2). Tenant is responsible for all lawn care. 3). All pets must be cleared with Manager and require a $200 non-refundable deposit plus $30 a month per pet. 4). Smoking (including vaping) is not allowed.5). Rent is due at the first of the month. 6). 12 month lease with option for month to month or another lease 7). $50 application fee for each adult over the age of 18.
Please call or text as that is the fastest way to get it touch with me.
1). Tenant is responsible for all utilities - gas (Fort Hill), water/sewer/power (Easley Combined Utilities). 2). Tenant is responsible for all lawn care. 3). All pets must be cleared with Manager and require a $200 non-refundable deposit plus $30 a month per pet. 4). Smoking (including vaping) is not allowed.5). Rent is due at the first of the month. 6). 12 month lease with option for month to month or another lease 7). $50 application fee for each adult over the age of 18.
House for rent
Accepts Zillow applications
$1,895/mo
106 Chestnut Dr, Easley, SC 29642
3beds
1,800sqft
Price may not include required fees and charges.
Single family residence
Available Sat Nov 1 2025
Cats, dogs OK
Central air
In unit laundry
Attached garage parking
Forced air
What's special
Brick ranch houseFresh coat of paintDining areaOversized single car garageBreakfast nook
- 10 days |
- -- |
- -- |
Travel times
Facts & features
Interior
Bedrooms & bathrooms
- Bedrooms: 3
- Bathrooms: 3
- Full bathrooms: 2
- 1/2 bathrooms: 1
Heating
- Forced Air
Cooling
- Central Air
Appliances
- Included: Dishwasher, Dryer, Washer
- Laundry: In Unit
Interior area
- Total interior livable area: 1,800 sqft
Property
Parking
- Parking features: Attached
- Has attached garage: Yes
- Details: Contact manager
Features
- Exterior features: Gas not included in rent, Heating system: Forced Air, No Utilities included in rent, Sewage not included in rent, Water not included in rent
Details
- Parcel number: 502815645426
Construction
Type & style
- Home type: SingleFamily
- Property subtype: Single Family Residence
Community & HOA
Location
- Region: Easley
Financial & listing details
- Lease term: 1 Year
Price history
| Date | Event | Price |
|---|---|---|
| 10/9/2025 | Listed for rent | $1,895+5.6%$1/sqft |
Source: Zillow Rentals | ||
| 11/26/2023 | Listing removed | -- |
Source: Zillow Rentals | ||
| 11/18/2023 | Listed for rent | $1,795$1/sqft |
Source: Zillow Rentals | ||
| 11/7/2023 | Sold | $225,000-10%$125/sqft |
Source: | ||
| 10/25/2023 | Pending sale | $250,000$139/sqft |
Source: | ||

