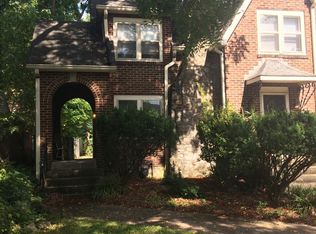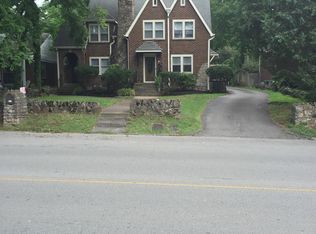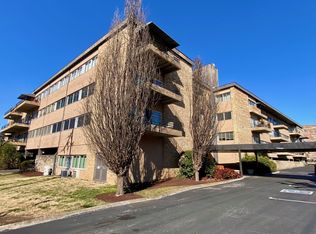Closed
$1,769,000
106 Cherokee Rd, Nashville, TN 37205
4beds
3,726sqft
Single Family Residence, Residential
Built in 1930
0.33 Acres Lot
$-- Zestimate®
$475/sqft
$5,744 Estimated rent
Home value
Not available
Estimated sales range
Not available
$5,744/mo
Zestimate® history
Loading...
Owner options
Explore your selling options
What's special
Stunning historic home in sought-after Cherokee Park, on an oversized lot. Amazing, large guest suite above garage. Stunning screened porch and outdoor room connects garage & guest suite. Beautiful expansion & remodels, most recently in 2022, New kitchen with marble & high end appliances, Viking, etc. 2 interior fireplaces and 1 exterior stacked stone hand crafted fireplace on screened porch. Butler's pantry with wine fridge & custom cabinetry. Perfectly decorated and appointed home. Special professional landscaping & private "Cheekwood-East" backyard. Fully fenced. Huge unfinished super clean basement. Walk to Sylvan Park, Richland Greenway, MBA, St Cecelia, Belle Meade, restaurants and more. Close to Hospitals and top schools. Two-car garage. Remote gate and fenced backyard. Second story square footage includes room over garage. Huge unfinished basement provides tons of storage. 4th bedroom is the guest suite/den above garage.
Zillow last checked: 8 hours ago
Listing updated: September 30, 2024 at 09:15am
Listing Provided by:
John Lott 615-394-5800,
Main Street Real Estate,
Kim Fennell 615-207-3523,
Main Street Real Estate
Bought with:
Chelsea Kiser, 373597
Bradford Real Estate
Source: RealTracs MLS as distributed by MLS GRID,MLS#: 2692243
Facts & features
Interior
Bedrooms & bathrooms
- Bedrooms: 4
- Bathrooms: 5
- Full bathrooms: 4
- 1/2 bathrooms: 1
Bedroom 1
- Features: Suite
- Level: Suite
- Area: 270 Square Feet
- Dimensions: 18x15
Bedroom 2
- Features: Bath
- Level: Bath
- Area: 180 Square Feet
- Dimensions: 15x12
Bedroom 3
- Area: 168 Square Feet
- Dimensions: 14x12
Bonus room
- Features: Second Floor
- Level: Second Floor
- Area: 570 Square Feet
- Dimensions: 30x19
Den
- Features: Combination
- Level: Combination
- Area: 368 Square Feet
- Dimensions: 23x16
Dining room
- Features: Formal
- Level: Formal
- Area: 180 Square Feet
- Dimensions: 15x12
Kitchen
- Area: 216 Square Feet
- Dimensions: 18x12
Living room
- Features: Formal
- Level: Formal
- Area: 300 Square Feet
- Dimensions: 20x15
Heating
- Central
Cooling
- Central Air
Appliances
- Included: Dishwasher, Microwave, Stainless Steel Appliance(s), Double Oven, Electric Oven, Cooktop
Features
- Kitchen Island
- Flooring: Wood, Tile
- Basement: Unfinished
- Number of fireplaces: 3
- Fireplace features: Den, Family Room
Interior area
- Total structure area: 3,726
- Total interior livable area: 3,726 sqft
- Finished area above ground: 3,726
Property
Parking
- Total spaces: 4
- Parking features: Attached
- Attached garage spaces: 2
- Uncovered spaces: 2
Features
- Levels: Two
- Stories: 2
- Patio & porch: Patio, Covered, Screened
Lot
- Size: 0.33 Acres
- Dimensions: 83 x 149
- Features: Level
Details
- Parcel number: 10312020800
- Special conditions: Standard
Construction
Type & style
- Home type: SingleFamily
- Property subtype: Single Family Residence, Residential
Materials
- Brick, Stucco
Condition
- New construction: No
- Year built: 1930
Utilities & green energy
- Sewer: Public Sewer
- Water: Public
- Utilities for property: Water Available
Community & neighborhood
Location
- Region: Nashville
- Subdivision: Cherokee Park
Price history
| Date | Event | Price |
|---|---|---|
| 9/27/2024 | Sold | $1,769,000-1.7%$475/sqft |
Source: | ||
| 9/13/2024 | Pending sale | $1,800,000$483/sqft |
Source: | ||
| 8/24/2024 | Contingent | $1,800,000$483/sqft |
Source: | ||
| 8/15/2024 | Listed for sale | $1,800,000+359.2%$483/sqft |
Source: | ||
| 9/24/2002 | Sold | $392,000+70.4%$105/sqft |
Source: Public Record Report a problem | ||
Public tax history
| Year | Property taxes | Tax assessment |
|---|---|---|
| 2025 | -- | $463,325 +79.6% |
| 2024 | $8,394 | $257,950 |
| 2023 | $8,394 | $257,950 |
Find assessor info on the county website
Neighborhood: Cherokee Park
Nearby schools
GreatSchools rating
- 7/10Sylvan Park Paideia Design CenterGrades: K-5Distance: 1 mi
- 8/10West End Middle SchoolGrades: 6-8Distance: 0.8 mi
- 6/10Hillsboro High SchoolGrades: 9-12Distance: 1.2 mi
Schools provided by the listing agent
- Elementary: Sylvan Park Paideia Design Center
- Middle: West End Middle School
- High: Hillsboro Comp High School
Source: RealTracs MLS as distributed by MLS GRID. This data may not be complete. We recommend contacting the local school district to confirm school assignments for this home.
Get pre-qualified for a loan
At Zillow Home Loans, we can pre-qualify you in as little as 5 minutes with no impact to your credit score.An equal housing lender. NMLS #10287.


