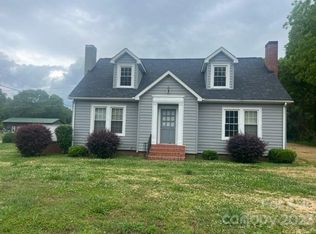Motivated Seller! This beautifully renovated Cape Cod style home is perfect for a large family that needs to be centrally located to schools, work, shopping and restaurants. 4 bedroom/1 full bath/1 half-bath at an affordable price. Separate attached living space that would make a wonderful home office or mother-in-law suite has a full bath and has separate entrance. Open concept kitchen/dining with beautiful cabinets, brand new fridge, stove and dishwasher. New ceramic tile in laundry room. Refinished hardwood floors, brand new carpet thru out. Brand new main bathroom. New ceilings. Some new windows. New Doors inside and out. Large out building. Upstairs as extra bonus room. This is a must see!
This property is off market, which means it's not currently listed for sale or rent on Zillow. This may be different from what's available on other websites or public sources.
