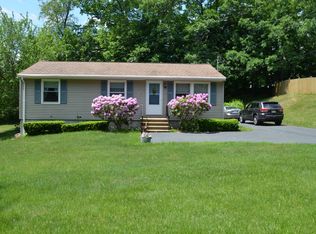DON'T MISS OUT!!! Well-Maintained Cape Style Home on over an Acre of Land is set back from the road and buffered by mature shrubs....Eat-in Kitchen with wood floors, Dining Room w closet for additional storage and hardwood floors. Large Living Room has hardwood floors, full picture window that let's in plenty of light! The first floor Master Bedroom has a good size closet, hardwood floors and great space. The second-floor offers 2 good size bedrooms both with hardwood floors and closets. The side entry has a mudroom and closet for your convenience. This home has vinyl windows, newer roof, septic, well, hot water heater and oil tank. Unfinished basement - room for storage or finish for more living space. Large Storage Shed in the backyard. In addition, the yard is beautiful and so much space for entertaining, playing and enjoying the outdoors with a private yard. Minutes away from Howe State Park, the Center of Town, Rt. 9 & Rt. 20! CALL TODAY BEFORE IT'S GONE!
This property is off market, which means it's not currently listed for sale or rent on Zillow. This may be different from what's available on other websites or public sources.

