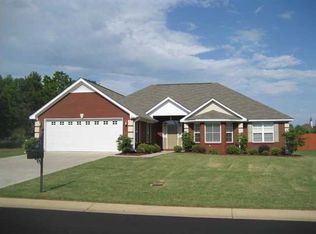ELEGANT AND SOPHISTICATED IN CHARLESTON PLACE!!! This quality built 4 bedroom, 2 bath home with tons of curb appeal has so much to offer! This well maintained home begins on the exterior with details...notice the stone work on the right hand side of the covered front porch, and at night the eave lighting is just gorgeous. As you enter the foyer your eyes will be drawn to the beautiful vinyl plank floors that run from the front through the kitchen, formal dining, great room, hallways and one bedroom/office. The kitchen is spectacular and a cooks DREAM with granite counter tops, LOADS of counter space, custom cabinetry, stainless steel appliances, under cabinet lighting and the list goes on and on, but let's not forget the HUGE Farmhouse sink! The airy great room and formal dining are great for entertaining friends and family with a vent-less electric fireplace, crown molding and HIGH ceilings! The master suite is fantastic with 2 double windows for tons of natural light, trey ceiling and crown molding finish off this wonderful bedroom. The attached master bath has a BIG walk-in closet, double vanities, custom cabinetry, soaking tub and a separate tiled shower. The other 2 bedrooms are spacious with high ceilings too and can be found on the other side of the home with a cute hall bathroom. The laundry room has great storage too and leads out to the 2 car garage! The ability to entertain in the winter months easily rolls to the outdoors in the back yard in the warmer months with a screened-in porch, pergola, LARGE stamped concrete area and a well manicured lawn with an underground sprinkler system. This gem in Charleston Place is waiting for you, but don't wait too long because it might be gone!
This property is off market, which means it's not currently listed for sale or rent on Zillow. This may be different from what's available on other websites or public sources.

