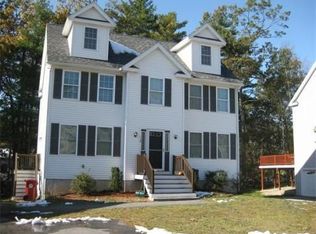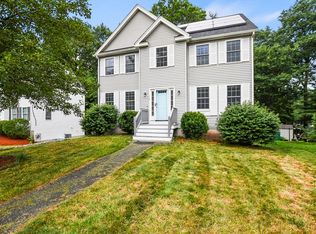***All Offers Due Monday 6/1/20 at 12pm***At the end of a cul-de-sac and on the Tyngsboro line, abutting over 1,100 acres of Town Forest is where you will find this modern and turn-key side entry colonial! Enter through the front door into the foyer with oversized hallways and an open concept layout to the Living Room. Cozy up next to the gas fireplace with tile surround and hearth while you watch your favorite TV show! Extra wide cased opening from the living room to the sprawling kitchen and dinette. LOTS of cabinetry and countertop space in the immaculate kitchen that leads to the rear deck, overlooking the forest. 1st floor laundry. 3 spacious bedrooms on the 2nd floor including a master bedroom with large walk in closet. Walk up attic and walk out basement allows for further expansion! This prime location is very close to the Vesper Country Club, the NEW Market Basket, over 1,100 acres of walking trails, schools, hospitals and Tax Free Shopping in NH!
This property is off market, which means it's not currently listed for sale or rent on Zillow. This may be different from what's available on other websites or public sources.

