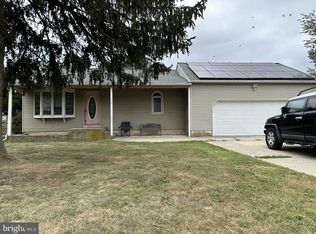Sold for $280,000 on 09/22/25
$280,000
106 Centerton Rd, Bridgeton, NJ 08302
2beds
1,044sqft
Single Family Residence
Built in 1970
0.33 Acres Lot
$286,300 Zestimate®
$268/sqft
$1,787 Estimated rent
Home value
$286,300
Estimated sales range
Not available
$1,787/mo
Zestimate® history
Loading...
Owner options
Explore your selling options
What's special
Charming home with endless possibilities and lots of character. This delightful 3-bedroom home has an updated septic, roof replaced, solar added, windows and AC replaced. The home features a dry, full basement, ready to be finished into additional living space—think family room, home office, man cave, or playroom—whatever suits your lifestyle! Enjoy peaceful mornings on the quaint front porch and unwind in the evening on the back deck, overlooking the expansive, fully fenced backyard with 3 gates —perfect for entertaining, gardening, or letting pets and little ones play freely. This home is waiting for its next owner to make it their own. More upgrades last year include electrcial, flooring in foyer, bedroom and frost free spigots outside and the Kitchen floor was recently replaced . The solar is only $123 per month (with $6 electric bill and many months have a credit). Move in ready! Call for your private showing.
Zillow last checked: 9 hours ago
Listing updated: September 22, 2025 at 01:49pm
Listed by:
Jane Grant-Damminger 856-498-7234,
Better Homes and Gardens Real Estate Maturo
Bought with:
Cat Portock, 0572576
RE/MAX Atlantic
Source: Bright MLS,MLS#: NJCB2022330
Facts & features
Interior
Bedrooms & bathrooms
- Bedrooms: 2
- Bathrooms: 1
- Full bathrooms: 1
- Main level bathrooms: 1
- Main level bedrooms: 2
Basement
- Area: 0
Heating
- Baseboard, Oil
Cooling
- Central Air, Ceiling Fan(s), Electric
Appliances
- Included: Electric Water Heater
Features
- Basement: Full,Unfinished
- Has fireplace: No
Interior area
- Total structure area: 1,044
- Total interior livable area: 1,044 sqft
- Finished area above ground: 1,044
- Finished area below ground: 0
Property
Parking
- Total spaces: 5
- Parking features: Garage Faces Front, Garage Door Opener, Attached, Driveway
- Attached garage spaces: 1
- Uncovered spaces: 4
Accessibility
- Accessibility features: None
Features
- Levels: One
- Stories: 1
- Pool features: None
Lot
- Size: 0.33 Acres
Details
- Additional structures: Above Grade, Below Grade
- Parcel number: 130200400007
- Zoning: R2
- Special conditions: Standard
Construction
Type & style
- Home type: SingleFamily
- Architectural style: Ranch/Rambler
- Property subtype: Single Family Residence
Materials
- Mixed
- Foundation: Block
Condition
- New construction: No
- Year built: 1970
Utilities & green energy
- Sewer: On Site Septic
- Water: Public
Community & neighborhood
Location
- Region: Bridgeton
- Subdivision: "none"
- Municipality: UPPER DEERFIELD TWP
Other
Other facts
- Listing agreement: Exclusive Right To Sell
- Ownership: Fee Simple
Price history
| Date | Event | Price |
|---|---|---|
| 9/22/2025 | Sold | $280,000+0.5%$268/sqft |
Source: | ||
| 8/18/2025 | Pending sale | $278,500$267/sqft |
Source: | ||
| 7/15/2025 | Listed for sale | $278,500$267/sqft |
Source: | ||
| 7/8/2025 | Pending sale | $278,500$267/sqft |
Source: | ||
| 6/13/2025 | Price change | $278,500-1.1%$267/sqft |
Source: | ||
Public tax history
| Year | Property taxes | Tax assessment |
|---|---|---|
| 2025 | $4,209 | $125,800 |
| 2024 | $4,209 | $125,800 |
| 2023 | $4,209 +0.6% | $125,800 |
Find assessor info on the county website
Neighborhood: Carlls Corner
Nearby schools
GreatSchools rating
- 4/10Elizabeth F Moore SchoolGrades: 3-5Distance: 2.4 mi
- 5/10Woodruff SchoolGrades: 6-8Distance: 2.6 mi
- 4/10Cumberland Reg High SchoolGrades: 9-12Distance: 1.3 mi
Schools provided by the listing agent
- High: Cumberland Regional
- District: Upper Deerfield Township Public Schools
Source: Bright MLS. This data may not be complete. We recommend contacting the local school district to confirm school assignments for this home.

Get pre-qualified for a loan
At Zillow Home Loans, we can pre-qualify you in as little as 5 minutes with no impact to your credit score.An equal housing lender. NMLS #10287.
Sell for more on Zillow
Get a free Zillow Showcase℠ listing and you could sell for .
$286,300
2% more+ $5,726
With Zillow Showcase(estimated)
$292,026