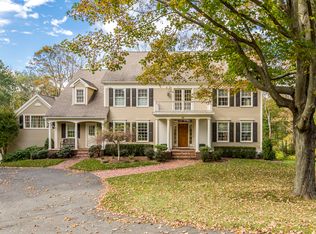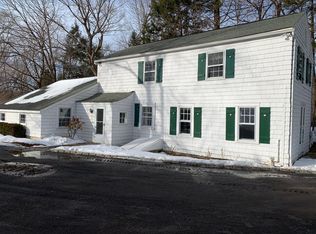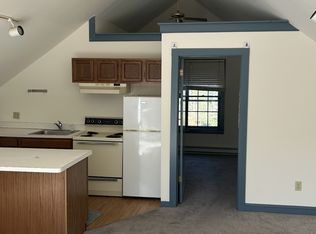Sold for $888,000
$888,000
106 Cedar Lane, Ridgefield, CT 06877
4beds
3,013sqft
Single Family Residence
Built in 1972
2 Acres Lot
$988,600 Zestimate®
$295/sqft
$6,912 Estimated rent
Home value
$988,600
$890,000 - $1.10M
$6,912/mo
Zestimate® history
Loading...
Owner options
Explore your selling options
What's special
Welcome Home to this attractive, two-story Colonial home located in commute-friendly southwest Ridgefield! Approaching the grounds via the paved driveway, you are welcomed into the fabulous cedar shake residence by a beautiful new walkway and front entryway. The hardwood floors, classic details, and great floor plan create an instantly relaxing ambiance. The formal living room includes a fireplace, and together with the dining room allows for easy entertaining. The heart of the home is the spacious kitchen with granite counters adjoining a family room with French doors leading into a heated, vaulted sunroom with bright, natural light. A large rec room--doubling as a main floor primary suite--includes a full bath, walk-in closet, new carpet, and a wet bar. Upstairs, a 2nd primary or guest bedroom features an en suite bath, while three additional spacious rooms utilize a hall bath with double sinks. The lower level includes a semi-finished playroom with a fireplace and unfinished space with a French door walk-out and closets to create additional living space if desired. The level, 2 acres features mature trees, an electric pet fence, stone walls, a deck, and lovely gardens. There is a seasonal brook and a pond with a newer aerator for hours of leaf-peeping and wildlife-watching! Close to all commute routes and just minutes to the center of town with restaurants, galleries, theaters, library, shopping, athletic facilities, schools, community events, and more! Welcome Home!
Zillow last checked: 8 hours ago
Listing updated: October 01, 2024 at 12:30am
Listed by:
Heather Salaga 203-770-8591,
Houlihan Lawrence 203-438-0455
Bought with:
David Krasnoff, RES.0806828
Compass Connecticut, LLC
Beth May
Compass Connecticut, LLC
Source: Smart MLS,MLS#: 24013902
Facts & features
Interior
Bedrooms & bathrooms
- Bedrooms: 4
- Bathrooms: 4
- Full bathrooms: 3
- 1/2 bathrooms: 1
Primary bedroom
- Features: Full Bath, Hardwood Floor
- Level: Upper
- Area: 192.57 Square Feet
- Dimensions: 13.1 x 14.7
Bedroom
- Features: Hardwood Floor
- Level: Upper
- Area: 142.5 Square Feet
- Dimensions: 12.5 x 11.4
Bedroom
- Features: Hardwood Floor
- Level: Upper
- Area: 112.2 Square Feet
- Dimensions: 11 x 10.2
Bedroom
- Features: Hardwood Floor
- Level: Upper
- Area: 162.75 Square Feet
- Dimensions: 15.5 x 10.5
Dining room
- Features: Hardwood Floor
- Level: Main
- Area: 156.6 Square Feet
- Dimensions: 11.6 x 13.5
Family room
- Features: Built-in Features, Fireplace, French Doors, Hardwood Floor
- Level: Main
- Area: 262.4 Square Feet
- Dimensions: 16.4 x 16
Kitchen
- Features: Balcony/Deck, Granite Counters, Dining Area, Tile Floor
- Level: Main
- Area: 209.1 Square Feet
- Dimensions: 12.3 x 17
Living room
- Features: Hardwood Floor
- Level: Main
- Area: 364.25 Square Feet
- Dimensions: 23.5 x 15.5
Rec play room
- Features: Wet Bar, Full Bath, Walk-In Closet(s), Wall/Wall Carpet
- Level: Main
- Area: 433.84 Square Feet
- Dimensions: 18.7 x 23.2
Sun room
- Features: Skylight, French Doors, Tile Floor
- Level: Main
- Area: 196.98 Square Feet
- Dimensions: 13.4 x 14.7
Heating
- Forced Air, Oil
Cooling
- Central Air
Appliances
- Included: Electric Range, Range Hood, Refrigerator, Dishwasher, Water Heater
- Laundry: Main Level
Features
- Entrance Foyer
- Basement: Full,Storage Space,Interior Entry,Partially Finished,Walk-Out Access
- Attic: Pull Down Stairs
- Number of fireplaces: 2
Interior area
- Total structure area: 3,013
- Total interior livable area: 3,013 sqft
- Finished area above ground: 3,013
- Finished area below ground: 0
Property
Parking
- Total spaces: 2
- Parking features: Attached, Garage Door Opener
- Attached garage spaces: 2
Features
- Patio & porch: Deck
- Exterior features: Rain Gutters, Garden, Stone Wall
- Has view: Yes
- View description: Water
- Has water view: Yes
- Water view: Water
- Waterfront features: Waterfront, Pond
Lot
- Size: 2 Acres
- Features: Wetlands, Wooded, Level
Details
- Parcel number: 276545
- Zoning: RAA
Construction
Type & style
- Home type: SingleFamily
- Architectural style: Colonial
- Property subtype: Single Family Residence
Materials
- Shake Siding, Cedar
- Foundation: Concrete Perimeter
- Roof: Asphalt
Condition
- New construction: No
- Year built: 1972
Utilities & green energy
- Sewer: Septic Tank
- Water: Well
Community & neighborhood
Location
- Region: Ridgefield
- Subdivision: South Ridgefield
Price history
| Date | Event | Price |
|---|---|---|
| 7/18/2024 | Sold | $888,000$295/sqft |
Source: | ||
| 6/8/2024 | Pending sale | $888,000$295/sqft |
Source: | ||
| 5/10/2024 | Listed for sale | $888,000+21.6%$295/sqft |
Source: | ||
| 5/14/2021 | Sold | $730,000+5%$242/sqft |
Source: | ||
| 4/5/2021 | Contingent | $695,000$231/sqft |
Source: | ||
Public tax history
| Year | Property taxes | Tax assessment |
|---|---|---|
| 2025 | $14,775 +3.9% | $539,420 |
| 2024 | $14,214 +2.1% | $539,420 |
| 2023 | $13,922 +4.4% | $539,420 +15% |
Find assessor info on the county website
Neighborhood: 06877
Nearby schools
GreatSchools rating
- 9/10Veterans Park Elementary SchoolGrades: K-5Distance: 1.3 mi
- 9/10East Ridge Middle SchoolGrades: 6-8Distance: 1.5 mi
- 10/10Ridgefield High SchoolGrades: 9-12Distance: 4.3 mi
Schools provided by the listing agent
- Elementary: Veterans Park
- Middle: East Ridge
- High: Ridgefield
Source: Smart MLS. This data may not be complete. We recommend contacting the local school district to confirm school assignments for this home.
Get pre-qualified for a loan
At Zillow Home Loans, we can pre-qualify you in as little as 5 minutes with no impact to your credit score.An equal housing lender. NMLS #10287.
Sell for more on Zillow
Get a Zillow Showcase℠ listing at no additional cost and you could sell for .
$988,600
2% more+$19,772
With Zillow Showcase(estimated)$1,008,372


