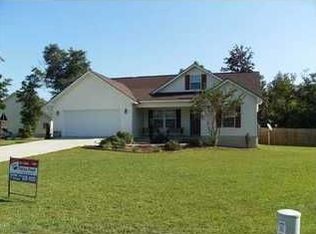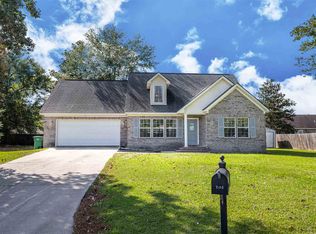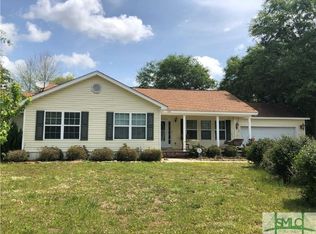Sold for $338,000
$338,000
106 Cedar Drive, Springfield, GA 31329
4beds
2,001sqft
Single Family Residence
Built in 2005
0.86 Acres Lot
$327,500 Zestimate®
$169/sqft
$2,091 Estimated rent
Home value
$327,500
$291,000 - $370,000
$2,091/mo
Zestimate® history
Loading...
Owner options
Explore your selling options
What's special
Move-In Ready Home in Effingham County!! This stunning home is a must-see! Step inside to a spacious living area with soaring vaulted ceilings and an abundance of natural light, creating a warm and welcoming atmosphere. Kitchen flows effortlessly into the dining and living areas—perfect for hosting and everyday living.
The generous master suite is designed for comfort, featuring an en-suite bath with dual vanities and his-and-her walk-in closets. Two additional bedrooms are conveniently located on the main floor, while a versatile bonus room above the garage provides extra space for an office, playroom, or guest suite. A walk-in attic adds even more storage options.
Outside, you’ll find a spacious deck, an above-ground swimming pool, a charming gazebo, and a storage shed—all set on a private 0.87-acre lot in a peaceful cul-de-sac.
This beautifully maintained home offers the perfect combination of space, style, and serenity. Don’t miss your chance. Schedule your showing today!
Zillow last checked: 8 hours ago
Listing updated: August 12, 2025 at 02:44pm
Listed by:
Brooke B. Graham 912-658-2186,
Next Move Real Estate LLC,
Mallorie J. Johnson 912-659-8158,
Next Move Real Estate LLC
Bought with:
Sarah Poulos, 390414
Keller Williams Coastal Area P
Source: Hive MLS,MLS#: SA329060 Originating MLS: Savannah Multi-List Corporation
Originating MLS: Savannah Multi-List Corporation
Facts & features
Interior
Bedrooms & bathrooms
- Bedrooms: 4
- Bathrooms: 2
- Full bathrooms: 2
Other
- Dimensions: 0 x 0
Other
- Dimensions: 0 x 0
Other
- Dimensions: 0 x 0
Other
- Dimensions: 0 x 0
Other
- Dimensions: 0 x 0
Other
- Dimensions: 0 x 0
Other
- Dimensions: 0 x 0
Heating
- Central, Electric
Cooling
- Central Air, Electric
Appliances
- Included: Dishwasher, Electric Water Heater, Microwave, Refrigerator
- Laundry: Washer Hookup, Laundry Room
Features
- Attic, Breakfast Bar, Breakfast Area, Double Vanity, Garden Tub/Roman Tub, Main Level Primary, Primary Suite, Pantry, Separate Shower, Vaulted Ceiling(s)
- Attic: Walk-In
- Number of fireplaces: 1
- Fireplace features: Electric, Living Room
Interior area
- Total interior livable area: 2,001 sqft
Property
Parking
- Parking features: Attached
- Has garage: Yes
Features
- Patio & porch: Deck, Front Porch
- Exterior features: Deck
- Pool features: Above Ground
- Fencing: Privacy,Yard Fenced
- Has view: Yes
- View description: Trees/Woods
Lot
- Size: 0.86 Acres
- Features: Back Yard, Cul-De-Sac, Private
Details
- Additional structures: Gazebo, Outbuilding
- Parcel number: S1140025
- Zoning description: Single Family
- Special conditions: Standard
Construction
Type & style
- Home type: SingleFamily
- Architectural style: Traditional
- Property subtype: Single Family Residence
Materials
- Vinyl Siding
Condition
- Year built: 2005
Utilities & green energy
- Sewer: Public Sewer
- Water: Public
Community & neighborhood
Location
- Region: Springfield
- Subdivision: Cedar Creek
HOA & financial
HOA
- Has HOA: Yes
- HOA fee: $50 annually
Other
Other facts
- Listing agreement: Exclusive Right To Sell
- Listing terms: Cash,Conventional,1031 Exchange,FHA,VA Loan
- Ownership type: Homeowner/Owner
Price history
| Date | Event | Price |
|---|---|---|
| 8/12/2025 | Sold | $338,000$169/sqft |
Source: | ||
| 7/18/2025 | Pending sale | $338,000$169/sqft |
Source: | ||
| 6/18/2025 | Price change | $338,000-0.6%$169/sqft |
Source: | ||
| 5/30/2025 | Price change | $340,000-1.4%$170/sqft |
Source: | ||
| 5/17/2025 | Price change | $345,000-3.4%$172/sqft |
Source: | ||
Public tax history
| Year | Property taxes | Tax assessment |
|---|---|---|
| 2024 | $3,998 +2398.3% | $117,538 +19.6% |
| 2023 | $160 -94% | $98,280 +1.7% |
| 2022 | $2,656 -0.1% | $96,680 +12.6% |
Find assessor info on the county website
Neighborhood: 31329
Nearby schools
GreatSchools rating
- 7/10Springfield Elementary SchoolGrades: PK-5Distance: 0.5 mi
- 7/10Effingham County Middle SchoolGrades: 6-8Distance: 3.5 mi
- 6/10Effingham County High SchoolGrades: 9-12Distance: 3.3 mi
Schools provided by the listing agent
- Elementary: Springfield
- Middle: Effingham
- High: Effingham
Source: Hive MLS. This data may not be complete. We recommend contacting the local school district to confirm school assignments for this home.
Get pre-qualified for a loan
At Zillow Home Loans, we can pre-qualify you in as little as 5 minutes with no impact to your credit score.An equal housing lender. NMLS #10287.
Sell for more on Zillow
Get a Zillow Showcase℠ listing at no additional cost and you could sell for .
$327,500
2% more+$6,550
With Zillow Showcase(estimated)$334,050



