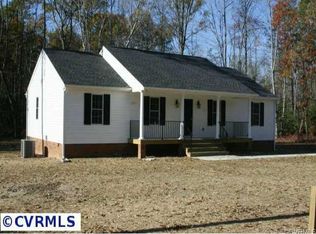Exceptional 3 bed/2 full bath Ranch in close-in Aylett on 1.38 acres. Beautifully landscaped front and rear yards on a private, partially wooded lot; Covered front porch and rear patio provide ample space for entertaining or relaxing; Inside you'll enjoy beautiful custom cabinetry, oiled bronze fixtures throughout, solid surface countertops, hardwood flooring, ceramic-tiled baths, ceiling fans in family and all bedrooms and a wonderfully spacious layout that feels much larger than the square footage. The kitchen is very well appointed with ample cabinetry and work surfaces. The full size Laundry Room is equipped with a laundry sink, shelving and additional cabinetry. The large outdoor shed includes electricity, shelving, a work counter, and is situated at the huge parking area which provides plenty of space to include your recreation vehicles. This home has been meticulously maintained and is ready for its new owners. Located just 20 min. from Mechanicsville and 30 min. from Tappahannock, you are convenient to interstates, shopping, restaurants AND the River! It doesn't get much better than that. Call to schedule a showing! Listing agent is related to seller.
This property is off market, which means it's not currently listed for sale or rent on Zillow. This may be different from what's available on other websites or public sources.
