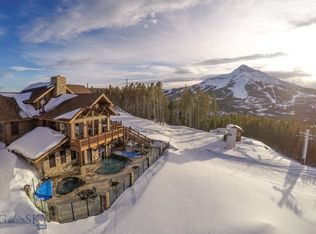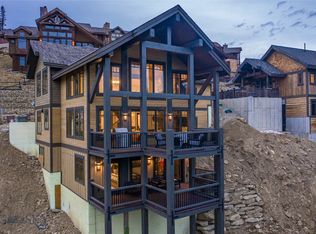Sold
Price Unknown
106 Cascade Rdg, Big Sky, MT 59716
6beds
4,354sqft
Condominium
Built in 2023
-- sqft lot
$6,022,500 Zestimate®
$--/sqft
$7,244 Estimated rent
Home value
$6,022,500
Estimated sales range
Not available
$7,244/mo
Zestimate® history
Loading...
Owner options
Explore your selling options
What's special
This is the only Red Rock floorplan currently on the market in the popular Cascade Ridge neighborhood in Big Sky! The Red Rock is the newest floor plan offered in Cascade Ridge. This ski-in/ski-out home offers 6 bedrooms, 6.5 baths, and a large media room in 4354 square feet. This custom built property boasts high-end finishes throughout, radiant in-floor heat, a gourmet kitchen, vaulted ceilings, 2 spacious decks, 2 fireplaces, large windows throughout, and a 2 car attached garage. Home includes partial ownership of the gorgeous Cascade Ridge lodge, which offers a pool, hot tub, workout facility, game room and more! Ski-in/ski-out from the lodge!! Photos are of comparable, completed unit.
Zillow last checked: 8 hours ago
Listing updated: April 18, 2025 at 08:33am
Listed by:
Sandy Revisky de Leon 406-539-6316,
PureWest Real Estate Big Sky,
William Feher 406-600-0275,
PureWest Real Estate Big Sky
Bought with:
Mia Lennon, BRO-70384
The Big Sky Real Estate Co.
Source: Big Sky Country MLS,MLS#: 366276Originating MLS: Big Sky Country MLS
Facts & features
Interior
Bedrooms & bathrooms
- Bedrooms: 6
- Bathrooms: 7
- Full bathrooms: 6
- 1/2 bathrooms: 1
Heating
- Propane, Natural Gas, Radiant Floor, Wood
Cooling
- Ceiling Fan(s)
Appliances
- Included: Dryer, Dishwasher, Disposal, Microwave, Range, Refrigerator, Washer
- Laundry: In Basement, Laundry Room
Features
- Primary Downstairs, Main Level Primary
- Flooring: Partially Carpeted
- Basement: Bedroom,Rec/Family Area,Bath/Stubbed
Interior area
- Total structure area: 4,354
- Total interior livable area: 4,354 sqft
- Finished area above ground: 4,354
Property
Parking
- Total spaces: 2
- Parking features: Attached, Garage
- Attached garage spaces: 2
Features
- Levels: Three Or More
- Stories: 3
- Patio & porch: Balcony, Covered, Deck
- Pool features: Association
- Spa features: Association
- Has view: Yes
- View description: Mountain(s), Valley, Trees/Woods
- Waterfront features: None
Details
- Parcel number: 00T00B00D00
- Zoning description: CALL - Call Listing Agent for Details
- Special conditions: Standard
Construction
Type & style
- Home type: Condo
- Architectural style: Custom
- Property subtype: Condominium
Materials
- Stone, Wood Siding
- Roof: Asphalt,Shingle
Condition
- To Be Built
- New construction: Yes
- Year built: 2023
Details
- Builder name: Cascade Ridge Builders
Utilities & green energy
- Sewer: Public Sewer
- Water: Public
- Utilities for property: Electricity Available, Sewer Available, Water Available
Community & neighborhood
Security
- Security features: Heat Detector, Smoke Detector(s)
Location
- Region: Big Sky
- Subdivision: Cascade Ridge Condos
HOA & financial
HOA
- Has HOA: No
- HOA fee: $16,200 annually
- Amenities included: Clubhouse, Fitness Center, Pool, Ski Accessible, Ski In Ski Out, Spa/Hot Tub
- Services included: Insurance, Maintenance Structure, Road Maintenance, Snow Removal
Other
Other facts
- Listing terms: Cash
- Ownership: Full
- Road surface type: Paved
Price history
| Date | Event | Price |
|---|---|---|
| 4/16/2025 | Sold | -- |
Source: Big Sky Country MLS #366276 Report a problem | ||
| 1/16/2024 | Pending sale | $6,195,000$1,423/sqft |
Source: Big Sky Country MLS #366276 Report a problem | ||
| 1/14/2023 | Contingent | $6,195,000$1,423/sqft |
Source: Big Sky Country MLS #366276 Report a problem | ||
| 1/14/2023 | Pending sale | $6,195,000$1,423/sqft |
Source: Big Sky Country MLS #366276 Report a problem | ||
| 1/6/2023 | Price change | $6,195,000+10.7%$1,423/sqft |
Source: Big Sky Country MLS #366276 Report a problem | ||
Public tax history
Tax history is unavailable.
Neighborhood: 59716
Nearby schools
GreatSchools rating
- 7/10Ennis SchoolGrades: PK-6Distance: 16.8 mi
- 8/10Ennis 7-8Grades: 7-8Distance: 16.8 mi
- 8/10Ennis High SchoolGrades: 9-12Distance: 16.8 mi

