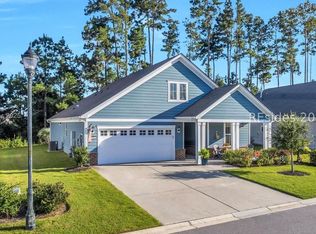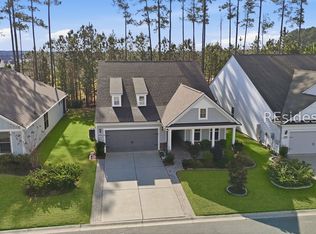Sold for $649,900
$649,900
106 Carnation Rd, Bluffton, SC 29909
3beds
1,987sqft
Single Family Residence
Built in 2021
7,840.8 Square Feet Lot
$652,200 Zestimate®
$327/sqft
$2,820 Estimated rent
Home value
$652,200
Estimated sales range
Not available
$2,820/mo
Zestimate® history
Loading...
Owner options
Explore your selling options
What's special
This is the home you have been dreaming of! The owner’s eye for design and detail shows in all the high-end finishes and upgrades. Three bedrooms/2.5 baths, LVP flooring throughout, freshly painted inside, fireplace, and wonderful walk-in storage with permanent stairs. The heart of the home kitchen features a center island with quartz countertops, high end cabinetry with pull-outs, tile backsplash and gas range. Spa-like owner’s suite with walk-in shower and his/hers walk-in closets with wood shelving. Enjoy your morning coffee on the private screened porch with views of trees. Close to all the amenities, this immaculate home is a must see.
Zillow last checked: 8 hours ago
Listing updated: July 30, 2025 at 07:50am
Listed by:
. Sulka/Bogart Team 843-384-8462,
William Raveis - Carolina LLC (332)
Bought with:
Pamela Battaglia
RE/MAX Island Realty (521)
Source: REsides, Inc.,MLS#: 453681
Facts & features
Interior
Bedrooms & bathrooms
- Bedrooms: 3
- Bathrooms: 3
- Full bathrooms: 2
- 1/2 bathrooms: 1
Primary bedroom
- Level: First
Heating
- Central, Electric, Heat Pump
Cooling
- Central Air, Electric, Heat Pump
Appliances
- Included: Dryer, Dishwasher, Disposal, Gas Range, Microwave, Range, Refrigerator, Self Cleaning Oven, Tankless Water Heater
Features
- Attic, Tray Ceiling(s), Ceiling Fan(s), Fireplace, Main Level Primary, Multiple Closets, New Paint, Permanent Attic Stairs, Smooth Ceilings, Separate Shower, Entrance Foyer, Eat-in Kitchen, Pantry
- Flooring: Luxury Vinyl, Luxury VinylPlank, Tile
- Windows: Insulated Windows
- Fireplace features: Fireplace Screen
Interior area
- Total interior livable area: 1,987 sqft
Property
Parking
- Total spaces: 2
- Parking features: Garage, Two Car Garage
- Garage spaces: 2
Features
- Stories: 1
- Patio & porch: Front Porch, Patio, Porch, Screened
- Exterior features: Enclosed Porch, Sprinkler/Irrigation, Paved Driveway, Patio, Rain Gutters
- Pool features: Community
- Has view: Yes
- View description: Trees/Woods
- Water view: Trees/Woods
Lot
- Size: 7,840 sqft
- Features: < 1/4 Acre
Details
- Parcel number: 0673500757
- Special conditions: None
Construction
Type & style
- Home type: SingleFamily
- Architectural style: One Story
- Property subtype: Single Family Residence
Materials
- Composite Siding
- Roof: Asphalt
Condition
- Year built: 2021
Utilities & green energy
- Water: Public
Green energy
- Energy efficient items: Water Heater
Community & neighborhood
Security
- Security features: Fire Alarm
Senior living
- Senior community: Yes
Location
- Region: Bluffton
- Subdivision: Sun City
Other
Other facts
- Listing terms: Cash,Conventional
Price history
| Date | Event | Price |
|---|---|---|
| 6/30/2025 | Sold | $649,900$327/sqft |
Source: | ||
| 5/29/2025 | Pending sale | $649,900$327/sqft |
Source: | ||
| 5/27/2025 | Listed for sale | $649,900+4%$327/sqft |
Source: | ||
| 9/1/2023 | Sold | $625,000$315/sqft |
Source: | ||
| 7/27/2023 | Pending sale | $625,000$315/sqft |
Source: | ||
Public tax history
| Year | Property taxes | Tax assessment |
|---|---|---|
| 2024 | $5,824 +42.9% | $25,000 +33.4% |
| 2023 | $4,076 | $18,740 |
| 2022 | -- | $18,740 |
Find assessor info on the county website
Neighborhood: Sun City Hilton Head
Nearby schools
GreatSchools rating
- 6/10Hardeeville Elementary SchoolGrades: PK-5Distance: 5 mi
- NARidgeland Middle SchoolGrades: 6-8Distance: 5 mi
- 5/10Ridgeland Secondary Academy of ExcellenceGrades: 6-12Distance: 13 mi

Get pre-qualified for a loan
At Zillow Home Loans, we can pre-qualify you in as little as 5 minutes with no impact to your credit score.An equal housing lender. NMLS #10287.

