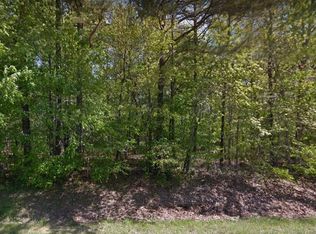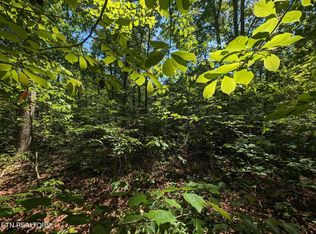Sold for $325,000
$325,000
106 Cappshire Rd, Crossville, TN 38558
3beds
1,281sqft
Single Family Residence
Built in 2016
0.31 Acres Lot
$340,300 Zestimate®
$254/sqft
$1,786 Estimated rent
Home value
$340,300
$276,000 - $419,000
$1,786/mo
Zestimate® history
Loading...
Owner options
Explore your selling options
What's special
MOTIVATED SELLER! This charming 3-bedroom, 2-bathroom ranch home offers a warm and inviting atmosphere with its open floor plan. With ample storage throughout, it provides both convenience and organization. Enjoy the benefits of natural gas heat and range, vinyl flooring, and low-maintenance Trex decking—just a few of the thoughtful features that enhance this home. The ease of one-level living, combined with an abundance of natural light, creates a bright and airy space perfect for everyday. Ideally located, this home is just a short distance from the adult pool and the Dorchester Golf Course, offering both relaxation and recreation right at your doorstep.
Zillow last checked: 8 hours ago
Listing updated: June 30, 2025 at 07:53am
Listed by:
Sarah Doran 931-980-1422,
Glade Realty
Bought with:
Kayla Hahn, 356554
Movin & Groovin Realty Solutions, PLLC
Source: East Tennessee Realtors,MLS#: 1287471
Facts & features
Interior
Bedrooms & bathrooms
- Bedrooms: 3
- Bathrooms: 2
- Full bathrooms: 2
Heating
- Natural Gas, Other
Cooling
- Central Air
Appliances
- Included: Dishwasher, Range, Refrigerator
Features
- Walk-In Closet(s), Cathedral Ceiling(s), Eat-in Kitchen
- Flooring: Vinyl
- Basement: Crawl Space
- Has fireplace: No
- Fireplace features: None
Interior area
- Total structure area: 1,281
- Total interior livable area: 1,281 sqft
Property
Parking
- Total spaces: 2
- Parking features: Attached, Main Level
- Attached garage spaces: 2
Features
- Has view: Yes
- View description: Golf Course, Trees/Woods
Lot
- Size: 0.31 Acres
- Dimensions: 80 x 172.1
- Features: Wooded, Level
Details
- Parcel number: 090M B 014.00
Construction
Type & style
- Home type: SingleFamily
- Architectural style: Traditional
- Property subtype: Single Family Residence
Materials
- Vinyl Siding, Frame
Condition
- Year built: 2016
Utilities & green energy
- Sewer: Public Sewer
- Water: Public
Community & neighborhood
Community
- Community features: Sidewalks
Location
- Region: Crossville
- Subdivision: Windsor Bluff
HOA & financial
HOA
- Has HOA: Yes
- HOA fee: $120 monthly
- Amenities included: Golf Course, Playground, Recreation Facilities, Sauna, Security
- Services included: Trash, Sewer, Some Amenities
Other
Other facts
- Listing terms: New Loan,Cash
Price history
| Date | Event | Price |
|---|---|---|
| 6/26/2025 | Sold | $325,000$254/sqft |
Source: | ||
| 6/1/2025 | Pending sale | $325,000$254/sqft |
Source: | ||
| 5/27/2025 | Price change | $325,000-4.3%$254/sqft |
Source: | ||
| 4/14/2025 | Price change | $339,500-1.7%$265/sqft |
Source: | ||
| 3/11/2025 | Price change | $345,500-1.3%$270/sqft |
Source: | ||
Public tax history
| Year | Property taxes | Tax assessment |
|---|---|---|
| 2025 | $555 | $48,925 |
| 2024 | $555 | $48,925 |
| 2023 | $555 | $48,925 |
Find assessor info on the county website
Neighborhood: 38558
Nearby schools
GreatSchools rating
- 7/10Crab Orchard Elementary SchoolGrades: PK-8Distance: 4.5 mi
- 5/10Stone Memorial High SchoolGrades: 9-12Distance: 7.8 mi
Schools provided by the listing agent
- Elementary: Crab Orchard
- Middle: Crab Orchard
- High: Stone Memorial
Source: East Tennessee Realtors. This data may not be complete. We recommend contacting the local school district to confirm school assignments for this home.
Get pre-qualified for a loan
At Zillow Home Loans, we can pre-qualify you in as little as 5 minutes with no impact to your credit score.An equal housing lender. NMLS #10287.

