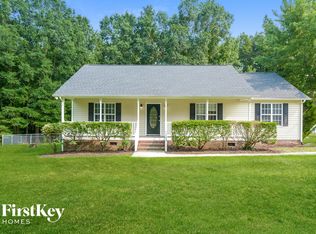Sold for $380,000 on 07/11/25
$380,000
106 Canvasback Dr, Durham, NC 27704
3beds
2,106sqft
Single Family Residence, Residential
Built in 2016
5,227.2 Square Feet Lot
$375,800 Zestimate®
$180/sqft
$2,028 Estimated rent
Home value
$375,800
$353,000 - $398,000
$2,028/mo
Zestimate® history
Loading...
Owner options
Explore your selling options
What's special
Check out this stunner! This home has Fresh Interior Paint. Discover a bright interior tied together with a neutral color palette. Meal prep is a breeze in the kitchen, complete with a spacious center island. Relax in your primary suite with a walk in closet included. The primary bathroom is fully equipped with a separate tub and shower, double sinks, and plenty of under sink storage. The back yard is the perfect spot to kick back with the included sitting area. A must see!
Zillow last checked: 8 hours ago
Listing updated: October 28, 2025 at 12:56am
Listed by:
Thomas Ladane Shoupe 704-850-9371,
Opendoor Brokerage LLC,
Amy Horne 704-486-2641,
Opendoor Brokerage LLC
Bought with:
Amy Donahoo, 285271
Compass -- Raleigh
Source: Doorify MLS,MLS#: 10086311
Facts & features
Interior
Bedrooms & bathrooms
- Bedrooms: 3
- Bathrooms: 3
- Full bathrooms: 2
- 1/2 bathrooms: 1
Heating
- Central
Cooling
- Central Air
Features
- Flooring: Carpet, Vinyl
- Has fireplace: No
Interior area
- Total structure area: 2,106
- Total interior livable area: 2,106 sqft
- Finished area above ground: 2,106
- Finished area below ground: 0
Property
Parking
- Total spaces: 3
- Parking features: Garage
- Attached garage spaces: 2
- Uncovered spaces: 1
Features
- Levels: Two
- Stories: 2
- Has view: Yes
Lot
- Size: 5,227 sqft
Details
- Parcel number: 216945
- Special conditions: Standard
Construction
Type & style
- Home type: SingleFamily
- Architectural style: Traditional
- Property subtype: Single Family Residence, Residential
Materials
- Vinyl Siding
- Foundation: Slab
- Roof: Composition, Shingle
Condition
- New construction: No
- Year built: 2016
Utilities & green energy
- Sewer: Public Sewer
- Water: Public
Community & neighborhood
Location
- Region: Durham
- Subdivision: Cardinal Oaks
HOA & financial
HOA
- Has HOA: Yes
- HOA fee: $125 quarterly
- Services included: Unknown
Price history
| Date | Event | Price |
|---|---|---|
| 7/11/2025 | Sold | $380,000+2.7%$180/sqft |
Source: | ||
| 6/10/2025 | Pending sale | $370,000$176/sqft |
Source: | ||
| 5/29/2025 | Price change | $370,000-2.6%$176/sqft |
Source: | ||
| 5/15/2025 | Price change | $380,000-1%$180/sqft |
Source: | ||
| 5/1/2025 | Price change | $384,000-2.3%$182/sqft |
Source: | ||
Public tax history
| Year | Property taxes | Tax assessment |
|---|---|---|
| 2025 | $4,178 +72% | $421,460 +92.4% |
| 2024 | $2,428 +6.5% | $219,089 |
| 2023 | $2,280 +2.3% | $219,089 |
Find assessor info on the county website
Neighborhood: 27704
Nearby schools
GreatSchools rating
- 8/10Merrick-Moore ElementaryGrades: PK-5Distance: 2.2 mi
- 5/10Neal MiddleGrades: 6-8Distance: 3.5 mi
- 1/10Southern School of Energy and SustainabilityGrades: 9-12Distance: 1.6 mi
Schools provided by the listing agent
- Elementary: Durham - Glenn
- Middle: Durham - Neal
- High: Durham - Southern
Source: Doorify MLS. This data may not be complete. We recommend contacting the local school district to confirm school assignments for this home.
Get a cash offer in 3 minutes
Find out how much your home could sell for in as little as 3 minutes with a no-obligation cash offer.
Estimated market value
$375,800
Get a cash offer in 3 minutes
Find out how much your home could sell for in as little as 3 minutes with a no-obligation cash offer.
Estimated market value
$375,800
