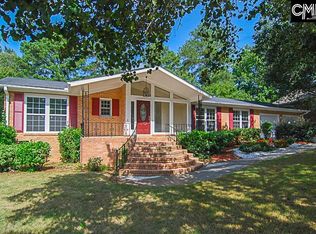One owner home built to specifications by the owner. Two car, 800 sq. ft. attached Garage/Workshop with desk, work table, shelves, storage cabinet and pegboard walls for hanging all types of tools. Both Garage doors are equipped with automatic Garage door openers. The original owner extended the Garage/Workshop roof line to attach an additional 300 sq. ft. brick carport with shingled roof and parking for two more cars. The home has a timer controlled, in ground Sprinkler System for the front yard and a large fenced back yard with double drive gate and a walk gate. A decorative redwood split fence surrounds the front yard. There is an established lawn with shrubs in both the front and back yard. A tall privacy hedge runs along the driveway and along the back yard lot line. A entrance foyer with a coat closet opens to the Living Room, Recreation Room and the hallway to the bed rooms. The Recreation Room has a fireplace with gas logs, built in triple bookcases, solid tongue and groove antiqued knotty pine paneling, additional storage closet, and a door leading to a 300 sq. ft. Sun Room addition floored with indoor/ outdoor carpeting. Opening glass windows surround the Sun Room which overlooks the back yard. An in wall mounted air conditioner cools the Sun Room. The kitchen has custom made solid wood cabinets, a wall oven, electric cook top range, and garbage disposal. The adjoining Breakfast Room is large enough to accommodate a four place table and several chairs. A formal Living Room and adjoining formal Dinning Room are entered through an arched opening off the Foyer. Stained, solid wood doors are installed throughout the home. All areas may be sectioned off as required for privacy. A long hallway leading to the bedroom wing of the home may be closed off from the Foyer, Living Room, Dinning Room, Recreation Room, Sun Room and Kitchen. The hallway has a large double closet, and a separate utility/linen closet. The hallway wall is covered with decorative English wallpaper. The, guest bathroom at the end of the hallway has a tub, shower, sliding glass doors with towel bars, and an additional linen closet. The Master Bedroom has a double closet, triple windows, and bath room with shower. Three additional bedrooms have double closets, double windows, and plush soft beige carpeting. One bedroom may be used as an office. A large, floored, stand up attic may be accessed from the hallway, as well as, from the 800 sq. ft. garage/workshop. A stand up, unfinished area beneath the home has been sealed from water seepage and has always been dry. This area below the home, which is large enough to store an assortment of lawn equipment, tools and supplies, is entered through a walk in outside door. There are no HOA dues. A new roof was installed in 2009. The lawn has been maintained by a professional yard service. There is carpeting throughout the home, however, hardwood floors are beneath the carpet. The carpet may be removed if hardwood floors are preferred. Bathroom floors are completely tiled. Central heating and a new Trane air conditioning system was recently installed. The outside, concrete floored patio/barbecue area is accessed from the 300 sq. ft glass windowed Sun Room addition. The Sun Room is accessed from the Recreation Room. The patio is also accessed from the 800 sq. ft. two car garage/workshop through a separate outside garage door. The patio has built in brick planters with existing shrubs, and a surrounding brick wall. Serious inquiries only. Contact the owner of this home at 803-772-7975 for a private showing. No real estate agents please. Thank you.
This property is off market, which means it's not currently listed for sale or rent on Zillow. This may be different from what's available on other websites or public sources.
