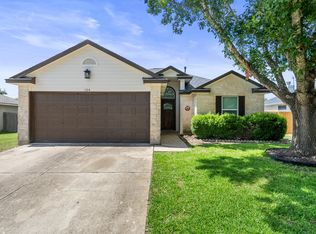Beautifully Maintained 4-Bedroom Home in the Heart of Hutto Welcome to 106 Canadian River Trail a warm and welcoming 4-bedroom, 2-bathroom home in the popular Southgate neighborhood. This one-story home has been thoughtfully cared for and offers a spacious, open layout that's perfect for both everyday living and entertaining. Also featuring a bonus space! Inside, you'll find durable wood-look flooring, tall ceilings, and lots of natural light. The kitchen is the heart of the home, featuring sleek quartz countertops, stainless steel appliances, a large peninsula with seating, and plenty of cabinet space. It opens directly into the living and dining areas, creating a comfortable, connected space where everyone can gather. The primary suite is set apart from the other bedrooms for privacy and includes a large vanity, walk-in shower, and a generous closet. Three additional bedrooms provide plenty of flexibility for guests, a home office, or hobbies. There's also a cozy bonus area just off the hallway perfect for a reading nook or play space. Step outside to a fully fenced backyard with space to relax, garden, or play. The covered front porch adds to the curb appeal, and the two-car garage offers plenty of storage. Located just minutes from schools, parks, shopping, and restaurants, this home offers easy access to Highway 79, 130, and everything growing Hutto has to offer. It's move-in ready and waiting for someone to make it their own.
House for rent
$2,200/mo
106 Canadian River Trl, Hutto, TX 78634
4beds
2,060sqft
Price may not include required fees and charges.
Singlefamily
Available Mon Aug 4 2025
Cats, dogs OK
Central air, ceiling fan
In unit laundry
4 Garage spaces parking
Central
What's special
Lots of natural lightTwo-car garageStainless steel appliancesDurable wood-look flooringSleek quartz countertopsTall ceilingsFully fenced backyard
- 11 days
- on Zillow |
- -- |
- -- |
Travel times
Looking to buy when your lease ends?
See how you can grow your down payment with up to a 6% match & 4.15% APY.
Facts & features
Interior
Bedrooms & bathrooms
- Bedrooms: 4
- Bathrooms: 2
- Full bathrooms: 2
Heating
- Central
Cooling
- Central Air, Ceiling Fan
Appliances
- Included: Dishwasher, Disposal, Dryer, Microwave, Oven, Range, Refrigerator, Washer
- Laundry: In Unit, Laundry Room
Features
- Ceiling Fan(s), Double Vanity, Granite Counters, No Interior Steps, Open Floorplan, Primary Bedroom on Main, Single level Floor Plan, Walk-In Closet(s)
- Flooring: Carpet, Wood
Interior area
- Total interior livable area: 2,060 sqft
Property
Parking
- Total spaces: 4
- Parking features: Driveway, Garage, Covered
- Has garage: Yes
- Details: Contact manager
Features
- Stories: 1
- Exterior features: Contact manager
Details
- Parcel number: R142502030L0019
Construction
Type & style
- Home type: SingleFamily
- Property subtype: SingleFamily
Materials
- Roof: Shake Shingle
Condition
- Year built: 2023
Community & HOA
Location
- Region: Hutto
Financial & listing details
- Lease term: 12 Months
Price history
| Date | Event | Price |
|---|---|---|
| 7/10/2025 | Listed for rent | $2,200$1/sqft |
Source: Unlock MLS #7005323 | ||
![[object Object]](https://photos.zillowstatic.com/fp/02d6816ade437431b8330c0a5cc8e833-p_i.jpg)
