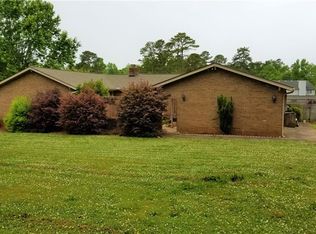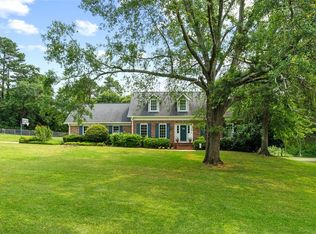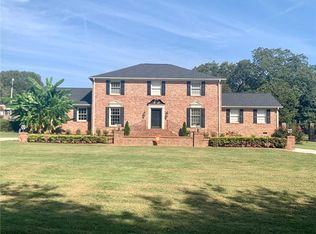Beautiful, well-kept home with lots of charm in desirable neighborhood. This large and spacious home features a formal living room, dining room and office space. A cozy den with lots of character, and off of it a spacious sun room overlooking the private backyard. Granite counter-tops in the kitchen, with a breakfast area complete with brick paver flooring. Upstairs you'll find the master suite, 3 additional bedrooms, and a bonus room. Large, private and spacious yard, outbuilding with plenty of storage space and a garden area. Great location minutes from downtown, shopping, restaurants, and great schools!
This property is off market, which means it's not currently listed for sale or rent on Zillow. This may be different from what's available on other websites or public sources.


