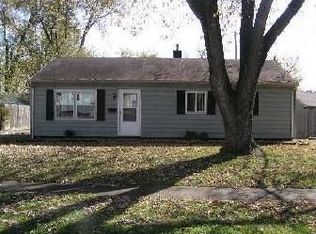Sold for $111,000
$111,000
106 Calumet Rd, Marquette Heights, IL 61554
3beds
988sqft
Single Family Residence, Residential
Built in 1948
-- sqft lot
$127,300 Zestimate®
$112/sqft
$1,269 Estimated rent
Home value
$127,300
$117,000 - $136,000
$1,269/mo
Zestimate® history
Loading...
Owner options
Explore your selling options
What's special
•3BEDROOM •1BATH •988 FINSIHED FT² •FENCED-IN BACKYARD •MARQUETTE HEIGHTS SCHOOL DISTRICT •NO STAIRS •MAIN FLOOR LAUNDRY •TILE FLOORING •LARGE BACKYARD •WON'T LAST LONG!
Zillow last checked: 8 hours ago
Listing updated: May 25, 2023 at 01:01pm
Listed by:
Rickey L Mathis 309-369-6539,
Keller Williams Revolution
Bought with:
Cathy Reynolds, 475185489
Brilliant Real Estate
Source: RMLS Alliance,MLS#: PA1241828 Originating MLS: Peoria Area Association of Realtors
Originating MLS: Peoria Area Association of Realtors

Facts & features
Interior
Bedrooms & bathrooms
- Bedrooms: 3
- Bathrooms: 1
- Full bathrooms: 1
Bedroom 1
- Level: Main
- Dimensions: 13ft 0in x 10ft 0in
Bedroom 2
- Level: Main
- Dimensions: 13ft 0in x 10ft 0in
Bedroom 3
- Level: Main
- Dimensions: 10ft 0in x 8ft 0in
Other
- Level: Main
- Dimensions: 8ft 0in x 8ft 0in
Kitchen
- Level: Main
- Dimensions: 13ft 0in x 8ft 0in
Living room
- Level: Main
- Dimensions: 18ft 0in x 16ft 0in
Main level
- Area: 988
Heating
- Forced Air
Cooling
- Central Air
Features
- Solid Surface Counter, Ceiling Fan(s)
- Basement: None
Interior area
- Total structure area: 988
- Total interior livable area: 988 sqft
Property
Parking
- Total spaces: 1
- Parking features: Detached
- Garage spaces: 1
- Details: Number Of Garage Remotes: 0
Lot
- Dimensions: 49 x 110 x 78 x 114
- Features: Level
Details
- Parcel number: 050518401004
Construction
Type & style
- Home type: SingleFamily
- Architectural style: Ranch
- Property subtype: Single Family Residence, Residential
Materials
- Vinyl Siding
- Roof: Shingle
Condition
- New construction: No
- Year built: 1948
Utilities & green energy
- Sewer: Public Sewer
- Water: Public
- Utilities for property: Cable Available
Community & neighborhood
Location
- Region: Marquette Heights
- Subdivision: Marquette Heights
Price history
| Date | Event | Price |
|---|---|---|
| 5/19/2023 | Sold | $111,000-3.5%$112/sqft |
Source: | ||
| 4/20/2023 | Pending sale | $115,000$116/sqft |
Source: | ||
| 4/19/2023 | Listed for sale | $115,000+64.3%$116/sqft |
Source: | ||
| 2/27/2019 | Sold | $70,000$71/sqft |
Source: Public Record Report a problem | ||
| 3/21/2017 | Sold | --0 |
Source: | ||
Public tax history
| Year | Property taxes | Tax assessment |
|---|---|---|
| 2024 | $1,919 +6.9% | $29,300 +8.9% |
| 2023 | $1,795 +8.3% | $26,900 +8.1% |
| 2022 | $1,657 +5.6% | $24,880 +4% |
Find assessor info on the county website
Neighborhood: 61554
Nearby schools
GreatSchools rating
- 7/10Marquette Elementary SchoolGrades: PK-3Distance: 0.3 mi
- 5/10Georgetown Middle SchoolGrades: 6-8Distance: 0.9 mi
- 6/10Pekin Community High SchoolGrades: 9-12Distance: 4.1 mi
Schools provided by the listing agent
- Elementary: Marquette Heights
- High: Pekin Community
Source: RMLS Alliance. This data may not be complete. We recommend contacting the local school district to confirm school assignments for this home.
Get pre-qualified for a loan
At Zillow Home Loans, we can pre-qualify you in as little as 5 minutes with no impact to your credit score.An equal housing lender. NMLS #10287.
