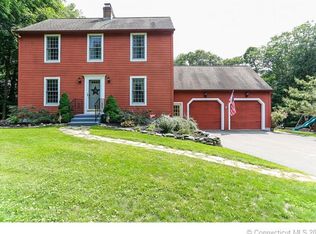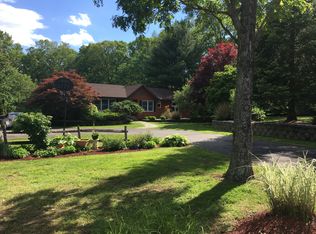Open House 7/21/19 is CANCELLED!! This expanded country cape has wonderful curb appeal, set back from the road with a well manicured front lawn. Come inside and be pleasantly surprised by the number and size of the rooms! With three floors of living space totaling 2659 sq ft, this four bedroom, 2 full and 2 half bath home has features you will love. The first floor has a remodeled kitchen with quartz countertops and stainless appliances. Both the spacious living room and the dining room have Brazilian cherry floors. In addition, the dining room has raised paneled walls with a chair rail. There is a toasty warm woodstove insert in the family room and French doors to a rear deck. Upstairs are the master suite, three additional bedrooms and a hallway full bath. The lower level is a comfortable recreation room with high quality workmanship and tons of natural light from large windows and the French doors to an additional deck. The two rear decks overlook the pool area and both have retractable electric awnings. An attached two car garage with large workshop above, a tool shed, underground dog fencing, paved drive and lovely landscaping create the house you would be proud to call home! Killingworth, with it's Blue Ribbon school system, has two acre zoning which keeps the rural feel, evident as you travel in this beautiful town - home to Chatfield Hollow and lots of Open Space and State Forests!
This property is off market, which means it's not currently listed for sale or rent on Zillow. This may be different from what's available on other websites or public sources.

