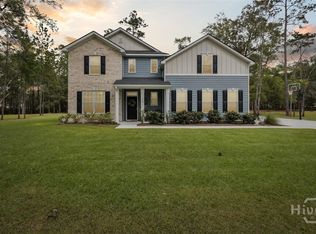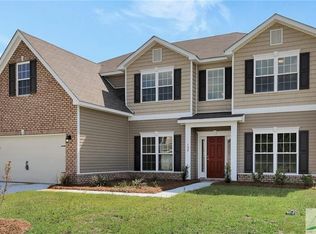Lovely 5 bed, 3 bath home with a large media room added for family movie nights. Extra large master bedroom. The downstairs great room and kitchen have installed surround sound speakers so you never miss a thing. A deluxe luxury kitchen with double ovens, a large pantry and soft close cabinets and drawers. Located at the end of the cul-de-sac and built on one of the largest lots in the neighborhood, a fully cleared 1.21 acres. Multiple shade and decorative trees planted to cool and beautify an already perfect lot. The neighborhood is quiet and gated, with 2 of the best schools in the county located right across the street. Custom curbing installed around several trees and the house. Seamless gutters added to existing gutters. Custom tile in all bathrooms. Laundry room redone with custom tile and cabinets. Custom barn slider doors on media room. Ceiling fans in all bedrooms. Custom shelving upgrade in the pantry. Custom closet in the master bedroom closet.
This property is off market, which means it's not currently listed for sale or rent on Zillow. This may be different from what's available on other websites or public sources.

