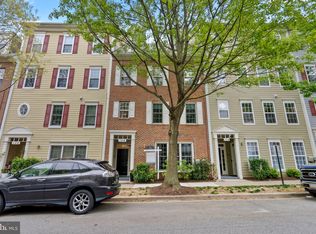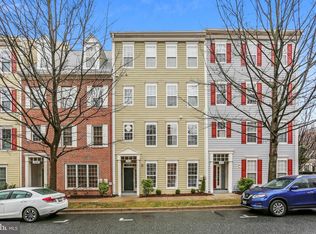What could be better than living on a quiet, tree-lined street just a couple of blocks from the Kentlands’ main business district! Enter this delightful townhome and view the gleaming hardwood floors that extend throughout both levels. An open floorplan greets all as the living room flows to the dining room and kitchen beyond. Updated granite counters and stainless appliances, as well as recessed and under cabinet lighting make cooking a breeze. Featuring a separate office area, the upper level includes the primary bedroom with its’ ensuite bath and walk-in closet as well as two additional bedrooms and a hall bath. The laundry is conveniently located on the second floor as well. All windows have been replaced with Anderson windows and the roof was replaced in 2017. With access to all the Kentlands has to offer – pool, community center, excellent schools, exciting restaurants and shopping – this freshly painted, inviting home is ready for you.
This property is off market, which means it's not currently listed for sale or rent on Zillow. This may be different from what's available on other websites or public sources.


