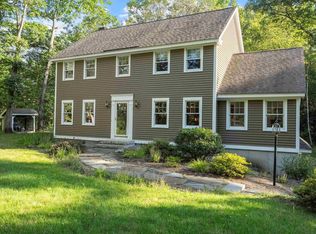Closed
Listed by:
Kristin Sullivan,
Ruedig Realty 603-228-1947
Bought with: Keller Williams Realty Metro-Concord
$585,000
106 Brown Hill Road, Bow, NH 03304
4beds
2,912sqft
Single Family Residence
Built in 1993
2.2 Acres Lot
$698,000 Zestimate®
$201/sqft
$3,967 Estimated rent
Home value
$698,000
$663,000 - $733,000
$3,967/mo
Zestimate® history
Loading...
Owner options
Explore your selling options
What's special
You will fall in love with this comfortable, open concept Colonial, privately sited on over 2 acres! The floor plan offers wonderful space for gathering with friends and family alike! The dramatic, wood-paneled ceiling found in the Great Room seamlessly blends with the gleaming hardwood floors featured in the kitchen, living & dining rooms. Woodstove insert in living room radiates warmth and is surrounded by a handsome mantle. Kitchen features handsome granite counters, great peninsula and newer range & dishwasher in 2023! Primary BR w/en-suite bath and good closet space. 3 additional bedrooms are all good-sized. Finished space in the basement makes a great playroom or gym. Spacious & level, the fenced-in backyard offers privacy & great patio for enjoying the outdoors. Need space to park the RV? A supported pad was added in 2020! Other updates include generator hook-up and 50-amp panel added to the 2 car garage, Nest Home CO & fire detectors throughout. SHOWINGS BEGIN ON THURS, 6/29 @ OPEN HOUSE 4-6pm. Additional Open Houses FRIDAY, 6/30 3-6PM AND SAT. 7/1 10am-12pm OFFER DEADLINE Sunday, 7/2 @ 10am.
Zillow last checked: 8 hours ago
Listing updated: August 11, 2023 at 02:35pm
Listed by:
Kristin Sullivan,
Ruedig Realty 603-228-1947
Bought with:
Hvizda Realty Group
Keller Williams Realty Metro-Concord
Source: PrimeMLS,MLS#: 4959036
Facts & features
Interior
Bedrooms & bathrooms
- Bedrooms: 4
- Bathrooms: 3
- Full bathrooms: 2
- 1/2 bathrooms: 1
Heating
- Oil, Baseboard, Hot Water, Zoned
Cooling
- None
Appliances
- Included: Dishwasher, Dryer, Electric Range, Refrigerator, Washer, Water Heater off Boiler, Tank Water Heater
- Laundry: 1st Floor Laundry
Features
- Ceiling Fan(s), Dining Area, Kitchen/Dining, Kitchen/Family, Primary BR w/ BA, Natural Light, Natural Woodwork, Vaulted Ceiling(s)
- Flooring: Carpet, Hardwood, Tile
- Windows: Skylight(s)
- Basement: Bulkhead,Concrete,Concrete Floor,Crawl Space,Full,Partially Finished,Storage Space,Interior Access,Basement Stairs,Interior Entry
- Has fireplace: Yes
- Fireplace features: Wood Burning, Wood Stove Insert
Interior area
- Total structure area: 3,792
- Total interior livable area: 2,912 sqft
- Finished area above ground: 2,672
- Finished area below ground: 240
Property
Parking
- Total spaces: 3
- Parking features: Paved, Auto Open, Direct Entry, Parking Spaces 3, Attached
- Garage spaces: 2
Features
- Levels: Two
- Stories: 2
- Patio & porch: Patio
- Exterior features: Garden, Natural Shade
- Fencing: Partial
- Frontage length: Road frontage: 200
Lot
- Size: 2.20 Acres
- Features: Country Setting, Interior Lot, Landscaped, Level, Sloped, Wooded
Details
- Parcel number: BOWWM017B003L197
- Zoning description: RU
- Other equipment: Radon Mitigation
Construction
Type & style
- Home type: SingleFamily
- Architectural style: Colonial
- Property subtype: Single Family Residence
Materials
- Wood Frame, Clapboard Exterior
- Foundation: Below Frost Line, Concrete, Poured Concrete
- Roof: Architectural Shingle
Condition
- New construction: No
- Year built: 1993
Utilities & green energy
- Electric: 200+ Amp Service, Circuit Breakers
- Sewer: Leach Field, Private Sewer, Septic Tank
Community & neighborhood
Security
- Security features: Smoke Detector(s)
Location
- Region: Bow
Other
Other facts
- Road surface type: Paved
Price history
| Date | Event | Price |
|---|---|---|
| 8/11/2023 | Sold | $585,000+4.7%$201/sqft |
Source: | ||
| 7/3/2023 | Contingent | $559,000$192/sqft |
Source: | ||
| 6/28/2023 | Listed for sale | $559,000+65.3%$192/sqft |
Source: | ||
| 2/28/2017 | Sold | $338,150-0.1%$116/sqft |
Source: | ||
| 1/25/2017 | Pending sale | $338,500$116/sqft |
Source: Keller Williams Metropolitan - Hooksett #4614242 Report a problem | ||
Public tax history
| Year | Property taxes | Tax assessment |
|---|---|---|
| 2024 | $12,833 +18.2% | $648,800 +66.2% |
| 2023 | $10,857 +4.9% | $390,400 |
| 2022 | $10,353 +3.7% | $390,400 |
Find assessor info on the county website
Neighborhood: 03304
Nearby schools
GreatSchools rating
- 9/10Bow Elementary SchoolGrades: PK-4Distance: 2.4 mi
- 6/10Bow Memorial SchoolGrades: 5-8Distance: 2.5 mi
- 9/10Bow High SchoolGrades: 9-12Distance: 2.6 mi
Schools provided by the listing agent
- Elementary: Bow Elementary
- Middle: Bow Memorial School
- High: Bow High School
- District: Bow School District SAU #67
Source: PrimeMLS. This data may not be complete. We recommend contacting the local school district to confirm school assignments for this home.
Get pre-qualified for a loan
At Zillow Home Loans, we can pre-qualify you in as little as 5 minutes with no impact to your credit score.An equal housing lender. NMLS #10287.
