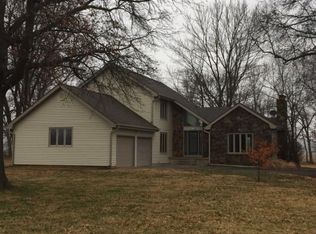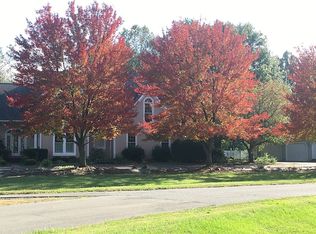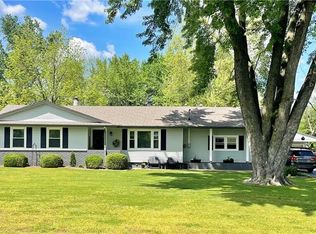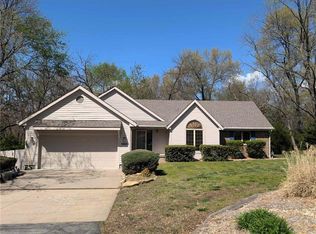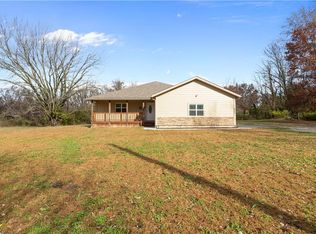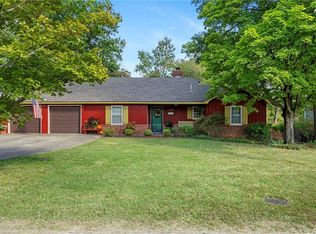Welcome to this stunning suburban home nestled on 4 acres of picturesque land. This residence boasts an open floor plan, highlighted by an atrium and skylights that flood the space with natural light. The kitchen offers breathtaking views of the outdoors and features granite countertops, an adjoining breakfast area, and a family room complete with a cozy fireplace.
The formal living room impresses with its vaulted ceiling and additional fireplace, perfect for entertaining or relaxing. A formal dining room provides an elegant space for gatherings. The primary bedroom includes its own fireplace and a full bath, ensuring a private retreat.
An upper loft overlooks the main living area and serves as the third bedroom, offering flexibility and additional space. The property also includes a full unfinished basement, providing ample storage or potential for customization.
Adjacent to the family room, a screened porch with a fireplace offers a serene spot to enjoy the surrounding nature. Conveniently located, this home is just a short drive to town, combining the tranquility of suburban living with easy access to urban amenities.
Contingent
$320,000
106 Brookview Rd, Pittsburg, KS 66762
3beds
3,073sqft
Est.:
Single Family Residence
Built in 1981
3.9 Acres Lot
$-- Zestimate®
$104/sqft
$-- HOA
What's special
Formal dining roomBreakfast areaFull unfinished basementUpper loftGranite countertopsOpen floor plan
- 342 days |
- 637 |
- 40 |
Zillow last checked: 8 hours ago
Listing updated: January 02, 2026 at 09:16am
Listing Provided by:
Jim Bishop 620-231-4370,
Jim Bishop & Associates
Source: Heartland MLS as distributed by MLS GRID,MLS#: 2530668
Facts & features
Interior
Bedrooms & bathrooms
- Bedrooms: 3
- Bathrooms: 2
- Full bathrooms: 2
Dining room
- Description: Breakfast Area
Heating
- Electric, Heat Pump
Cooling
- Electric
Appliances
- Included: Dishwasher, Disposal, Microwave, Refrigerator
- Laundry: In Hall, Main Level
Features
- Vaulted Ceiling(s)
- Flooring: Carpet
- Windows: Skylight(s), Thermal Windows
- Basement: Concrete,Full,Other,Sump Pump
- Number of fireplaces: 4
- Fireplace features: Family Room, Living Room, Wood Burning, Fireplace Equip, Fireplace Screen
Interior area
- Total structure area: 3,073
- Total interior livable area: 3,073 sqft
- Finished area above ground: 3,073
- Finished area below ground: 0
Property
Parking
- Total spaces: 2
- Parking features: Attached, Garage Door Opener, Garage Faces Front
- Attached garage spaces: 2
Features
- Patio & porch: Screened
- Waterfront features: Pond
Lot
- Size: 3.9 Acres
- Features: Acreage
Details
- Additional structures: Outbuilding
- Parcel number: 2062300001009.000
Construction
Type & style
- Home type: SingleFamily
- Architectural style: Contemporary
- Property subtype: Single Family Residence
Materials
- Frame, Wood Siding
- Roof: Composition
Condition
- Year built: 1981
Utilities & green energy
- Sewer: Septic Tank
- Water: Rural
Community & HOA
Community
- Subdivision: Other
HOA
- Has HOA: No
Location
- Region: Pittsburg
Financial & listing details
- Price per square foot: $104/sqft
- Tax assessed value: $290,480
- Annual tax amount: $3,225
- Date on market: 2/10/2025
- Listing terms: Cash,Conventional
- Ownership: Estate/Trust
- Road surface type: Paved
Estimated market value
Not available
Estimated sales range
Not available
Not available
Price history
Price history
| Date | Event | Price |
|---|---|---|
| 1/2/2026 | Contingent | $320,000$104/sqft |
Source: | ||
| 1/2/2026 | Pending sale | $320,000$104/sqft |
Source: | ||
| 10/3/2025 | Price change | $320,000-7.2%$104/sqft |
Source: | ||
| 8/21/2025 | Price change | $345,000-8%$112/sqft |
Source: | ||
| 6/8/2025 | Price change | $375,000-5.1%$122/sqft |
Source: | ||
Public tax history
Public tax history
| Year | Property taxes | Tax assessment |
|---|---|---|
| 2025 | -- | $33,406 +9.1% |
| 2024 | $3,225 +7.9% | $30,626 +10% |
| 2023 | $2,989 -1.7% | $27,841 +0.9% |
Find assessor info on the county website
BuyAbility℠ payment
Est. payment
$1,931/mo
Principal & interest
$1520
Property taxes
$299
Home insurance
$112
Climate risks
Neighborhood: 66762
Nearby schools
GreatSchools rating
- 4/10Meadowlark Elementary SchoolGrades: K-5Distance: 1.6 mi
- 8/10Pittsburg Middle SchoolGrades: 6-8Distance: 3 mi
- 4/10Pittsburg High SchoolGrades: 9-12Distance: 1.7 mi
- Loading
