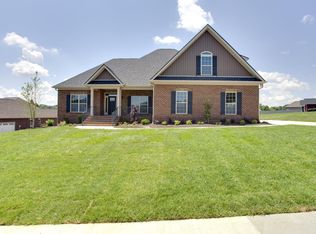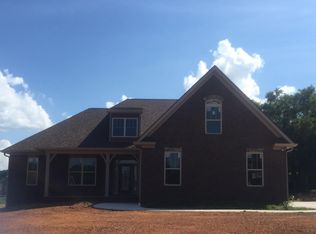Sold for $749,900 on 05/23/25
$749,900
106 Brooksby Way, Alcoa, TN 37701
4beds
2,614sqft
Single Family Residence
Built in 2016
0.48 Acres Lot
$759,600 Zestimate®
$287/sqft
$2,970 Estimated rent
Home value
$759,600
$699,000 - $828,000
$2,970/mo
Zestimate® history
Loading...
Owner options
Explore your selling options
What's special
ALCOA CITY SCHOOLS. Check out this stunning, all brick home in Andover subdivision. This elegant, custom built home on a cul-de-sac street in Alcoa features a split bedroom floor plan with amazing upgrades you're sure to appreciate. The perfectly manicured lawn is complete with mature landscaping & a tranquil fire pit area surrounded by roses. Inside boasts hardwood floors, 9 ft ceilings & crown molding throughout. The cathedral ceiling great room with stone fireplace is open to the dining room with trey ceiling & the gourmet kitchen that offers granite, stainless appliances, gas cook top, pantry & large breakfast room. The spacious owner's suite is complete with trey ceilings, dual vanity, tile walk-in shower, soaker tub & walk-in closet with custom closets. Large guest rooms are on the main level plus a huge en-suite upstairs. Relax on the screened porch & enjoy the mountain view & serenity of your private backyard or make a fire and enjoy the outdoor space! There is also a 2000+/- SF TALL crawl space is sealed and is perfect for all your storage needs
Zillow last checked: 8 hours ago
Listing updated: June 19, 2025 at 12:56pm
Listed by:
Georgana Jackson 865-405-7930,
LeConte Realty, LLC
Bought with:
Michelle L Bingham, 344318
BHHS Dean-Smith Realty
Source: East Tennessee Realtors,MLS#: 1296222
Facts & features
Interior
Bedrooms & bathrooms
- Bedrooms: 4
- Bathrooms: 3
- Full bathrooms: 3
Heating
- Central, Forced Air, Heat Pump, Natural Gas, Electric
Cooling
- Central Air, Ceiling Fan(s)
Appliances
- Included: Dishwasher, Disposal, Microwave, Range, Refrigerator
Features
- Walk-In Closet(s), Cathedral Ceiling(s), Eat-in Kitchen, Bonus Room
- Flooring: Carpet, Hardwood, Tile
- Windows: ENERGY STAR Qualified Windows
- Basement: Crawl Space
- Number of fireplaces: 1
- Fireplace features: Stone, Gas Log
Interior area
- Total structure area: 2,614
- Total interior livable area: 2,614 sqft
Property
Parking
- Total spaces: 2
- Parking features: Garage
- Garage spaces: 2
Features
- Exterior features: Irrigation System
- Has view: Yes
- View description: City
Lot
- Size: 0.48 Acres
- Features: Cul-De-Sac
Details
- Parcel number: 046A C 024.00
Construction
Type & style
- Home type: SingleFamily
- Architectural style: Traditional
- Property subtype: Single Family Residence
Materials
- Brick
Condition
- Year built: 2016
Utilities & green energy
- Sewer: Public Sewer
- Water: Public
Community & neighborhood
Security
- Security features: Smoke Detector(s)
Community
- Community features: Sidewalks
Location
- Region: Alcoa
- Subdivision: Andover
HOA & financial
HOA
- Has HOA: Yes
- HOA fee: $80 annually
Price history
| Date | Event | Price |
|---|---|---|
| 5/23/2025 | Sold | $749,900$287/sqft |
Source: | ||
| 4/11/2025 | Pending sale | $749,900$287/sqft |
Source: | ||
| 4/7/2025 | Listed for sale | $749,900+13.6%$287/sqft |
Source: | ||
| 6/30/2022 | Sold | $660,000+2.3%$252/sqft |
Source: | ||
| 5/30/2022 | Pending sale | $645,000$247/sqft |
Source: | ||
Public tax history
| Year | Property taxes | Tax assessment |
|---|---|---|
| 2024 | $5,474 | $166,875 |
| 2023 | $5,474 +21.8% | $166,875 +76% |
| 2022 | $4,494 | $94,800 |
Find assessor info on the county website
Neighborhood: 37701
Nearby schools
GreatSchools rating
- 6/10Alcoa Intermediate SchoolGrades: 3-5Distance: 2 mi
- 7/10Alcoa Middle SchoolGrades: 6-8Distance: 2 mi
- 8/10Alcoa High SchoolGrades: 9-12Distance: 1.8 mi
Get a cash offer in 3 minutes
Find out how much your home could sell for in as little as 3 minutes with a no-obligation cash offer.
Estimated market value
$759,600
Get a cash offer in 3 minutes
Find out how much your home could sell for in as little as 3 minutes with a no-obligation cash offer.
Estimated market value
$759,600

