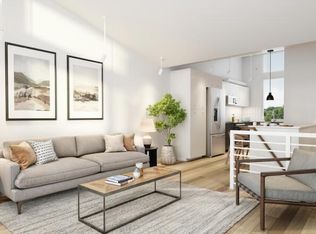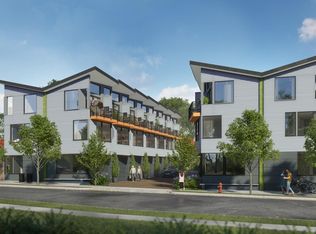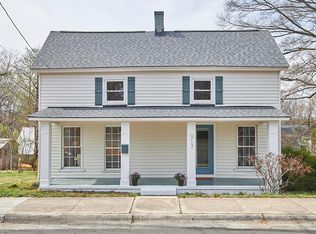At the nexus of culture and convenience, Broadway Urban Townhomes features fourteen new modern townhomes in the heart of downtown Durham, each with a one car dedicated garage, two bedrooms, 1.5 baths and your own private outdoor balcony off the top floor living room. With vaulted ceilings and an elevated butterfly roof, the light filled modern living room, dining area and contemporary kitchen feel stylish, spacious and airy. Two buildings afford four total end units and share a common central driveway. Unit 101 is an end unit. Situated by historic Old Five Points, these homes will be close to all the wonderful amenities that make living downtown so exciting. Welcome home to the future of urban living. Please contact us for more details or to make a reservation.
Pending
$519,900
106 Broadway St #101, Durham, NC 27701
2beds
1,028sqft
Est.:
Townhouse, Residential
Built in 2025
5,227.2 Square Feet Lot
$-- Zestimate®
$506/sqft
$240/mo HOA
What's special
Elevated butterfly roofVaulted ceilingsPrivate outdoor balconyOne car dedicated garage
- 589 days |
- 12 |
- 0 |
Zillow last checked: 8 hours ago
Listing updated: August 11, 2025 at 06:47am
Listed by:
Steve Gardner 919-641-6240,
Urban Durham Realty,
Susan Herst 919-414-3064,
Urban Durham Realty
Source: Doorify MLS,MLS#: 10027258
Facts & features
Interior
Bedrooms & bathrooms
- Bedrooms: 2
- Bathrooms: 2
- Full bathrooms: 1
- 1/2 bathrooms: 1
Heating
- Heat Pump
Cooling
- Heat Pump
Features
- Flooring: Ceramic Tile, Simulated Wood
- Has fireplace: No
Interior area
- Total structure area: 1,028
- Total interior livable area: 1,028 sqft
- Finished area above ground: 1,028
- Finished area below ground: 0
Property
Parking
- Total spaces: 1
- Parking features: Garage - Attached
- Attached garage spaces: 1
Features
- Levels: Tri-Level
- Has view: Yes
Lot
- Size: 5,227.2 Square Feet
Details
- Parcel number: 0831096117
- Special conditions: Standard
Construction
Type & style
- Home type: Townhouse
- Architectural style: Contemporary
- Property subtype: Townhouse, Residential
Materials
- Fiber Cement
- Foundation: Block
- Roof: Membrane
Condition
- New construction: Yes
- Year built: 2025
- Major remodel year: 2025
Details
- Builder name: White Oak Inc.
Utilities & green energy
- Sewer: Public Sewer
- Water: Public
Community & HOA
Community
- Subdivision: Not in a Subdivision
HOA
- Has HOA: Yes
- Services included: Maintenance Grounds, Trash
- HOA fee: $240 monthly
Location
- Region: Durham
Financial & listing details
- Price per square foot: $506/sqft
- Annual tax amount: $1,336
- Date on market: 5/3/2024
Estimated market value
Not available
Estimated sales range
Not available
$2,197/mo
Price history
Price history
| Date | Event | Price |
|---|---|---|
| 10/27/2025 | Pending sale | $519,900$506/sqft |
Source: | ||
| 10/24/2025 | Listing removed | $519,900$506/sqft |
Source: | ||
| 8/11/2025 | Pending sale | $519,900$506/sqft |
Source: | ||
| 8/11/2025 | Price change | $519,900+4%$506/sqft |
Source: | ||
| 3/20/2025 | Price change | $499,900-8.3%$486/sqft |
Source: | ||
Public tax history
Public tax history
Tax history is unavailable.BuyAbility℠ payment
Est. payment
$3,254/mo
Principal & interest
$2520
Property taxes
$312
Other costs
$422
Climate risks
Neighborhood: 27701
Nearby schools
GreatSchools rating
- 6/10Glenn ElementaryGrades: K-5Distance: 3.9 mi
- 5/10Brogden MiddleGrades: 6-8Distance: 1.8 mi
- 3/10Riverside High SchoolGrades: 9-12Distance: 5.3 mi
Schools provided by the listing agent
- Elementary: Durham - George Watts
- Middle: Durham - Brogden
- High: Durham - Riverside
Source: Doorify MLS. This data may not be complete. We recommend contacting the local school district to confirm school assignments for this home.
- Loading



