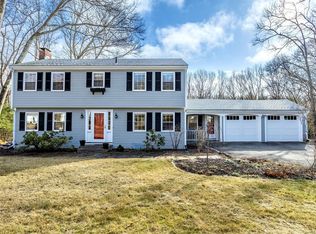Superb Location! Great Space! With its sprawling lawn and mature trees, this home is on one of the best lots in Concord at the end of a wonderful neighborhood cul-de-sac. Its a short walk to Concords great high school as well as the natural beauty of the 78-acre town forest and Thoreaus cabin at Walden Pond. The home is also convenient to Concord Center with restaurants, museums, boutiques, the Beede Swim and Fitness Center, the Hunt Recreation Center, Arts Centers and an abundance of rich historical sites. The spacious home includes five rooms and a screened porch on the ground floor, four bedrooms, 2 baths, a walk-up attic, and even room for a pony in the charming backyard barn and paddock. With easy access to Route 2 and the Concord commuter rail, this is a perfect location to raise your family for generations. This is an opportunity for the new owner to create the home of their dreams and lasting memories located in a coveted Concord neighborhood.
This property is off market, which means it's not currently listed for sale or rent on Zillow. This may be different from what's available on other websites or public sources.
