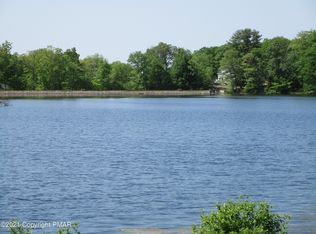Sold for $362,500 on 03/01/24
$362,500
106 Brighton Dr, Bushkill, PA 18324
3beds
2,352sqft
Single Family Residence
Built in 1994
0.52 Acres Lot
$381,200 Zestimate®
$154/sqft
$2,468 Estimated rent
Home value
$381,200
$362,000 - $400,000
$2,468/mo
Zestimate® history
Loading...
Owner options
Explore your selling options
What's special
***Lake View Prowl Front Chalet Contemporary***This Renovated 3 Bedroom 2 Bathroom With Full Basement & Garage is Amazing. It has Great Room Architecture with Tons of Natural Light.. Large Open Floor Plan, Wood-Burning Fireplace & Vaulted Ceilings, Large Primary Bedroom & Primary Bathroom with Spa-Tub & Shower Enclosure, Central AC, Huge Family Room with Walk-Out to Mountain Views. Large Front Deck Over looks the Lake, Walking Distance to some of these Amenities Indoor/Outdoor Swimming, Indoor/Outdoor Tennis Cts, Fitness Center, 2 Skiing Trails (they Make their Own Snow), 2 Lakes, Beach Area, Fishing Dock, pedal boats, row boats, Racquetball CT, Indoor/Outdoor Basketball CTs, Baseball Field, Playgrounds, Ice Skating & Full Restaurant / Bar. Come Check it out, Schedule your Private Viewing
Zillow last checked: 8 hours ago
Listing updated: March 03, 2025 at 01:58am
Listed by:
Joseph J Salerno 908-670-0600,
Iron Valley Real Estate - Mountainside
Bought with:
Joseph J Salerno, RM425551
Iron Valley Real Estate - Mountainside
Source: PMAR,MLS#: PM-112085
Facts & features
Interior
Bedrooms & bathrooms
- Bedrooms: 3
- Bathrooms: 2
- Full bathrooms: 2
Primary bedroom
- Description: Large
- Level: Second
- Area: 182
- Dimensions: 14 x 13
Bedroom 2
- Level: First
- Area: 143
- Dimensions: 13 x 11
Bedroom 3
- Level: First
- Area: 108
- Dimensions: 12 x 9
Primary bathroom
- Description: Spa-Tub & Shower Enclosure
- Level: Second
- Area: 120
- Dimensions: 12 x 10
Bathroom 2
- Level: First
- Area: 50
- Dimensions: 10 x 5
Dining room
- Description: Sliders to Deck
- Level: First
- Area: 273
- Dimensions: 19.5 x 14
Family room
- Description: Large with Walk-out to the Front
- Level: Lower
- Area: 616
- Dimensions: 28 x 22
Kitchen
- Description: stainless, Island
- Level: First
- Area: 165
- Dimensions: 15 x 11
Living room
- Description: Tons of Light, Wood Fireplace
- Level: First
- Area: 273
- Dimensions: 19.5 x 14
Loft
- Level: Second
- Area: 56
- Dimensions: 8 x 7
Heating
- Forced Air, Heat Pump, Electric
Cooling
- Ceiling Fan(s), Central Air
Appliances
- Included: Electric Range, Refrigerator, Water Heater, Dishwasher, Microwave, Stainless Steel Appliance(s), Washer, Dryer
- Laundry: Electric Dryer Hookup, Washer Hookup
Features
- Kitchen Island, Granite Counters, Cathedral Ceiling(s), Other
- Flooring: Ceramic Tile, Hardwood, Tile, Vinyl, Wood
- Basement: Full,Daylight,Exterior Entry,Walk-Out Access,Finished,Heated
- Has fireplace: Yes
- Fireplace features: Living Room
- Common walls with other units/homes: No Common Walls
Interior area
- Total structure area: 2,352
- Total interior livable area: 2,352 sqft
- Finished area above ground: 1,632
- Finished area below ground: 720
Property
Parking
- Parking features: Garage - Attached
- Has attached garage: Yes
Features
- Stories: 2
- Has view: Yes
- View description: Lake
- Has water view: Yes
- Water view: Lake
Lot
- Size: 0.52 Acres
- Features: Level, Wooded, Views
Details
- Parcel number: 197.010141 108594
- Zoning description: Residential
Construction
Type & style
- Home type: SingleFamily
- Architectural style: Chalet
- Property subtype: Single Family Residence
Materials
- Wood Siding
- Foundation: Raised
- Roof: Asphalt,Fiberglass
Condition
- Year built: 1994
Utilities & green energy
- Sewer: Public Sewer
- Water: Public
- Utilities for property: Cable Available
Community & neighborhood
Security
- Security features: 24 Hour Security, Smoke Detector(s)
Location
- Region: Bushkill
- Subdivision: Saw Creek Estates
HOA & financial
HOA
- Has HOA: Yes
- HOA fee: $1,845 monthly
- Amenities included: Security, Gated, Clubhouse, Playground, Outdoor Ice Skating, Ski Accessible, Outdoor Pool, Indoor Pool, Fitness Center, Tennis Court(s), Indoor Tennis Court(s), Trash
- Services included: Maintenance Structure
Other
Other facts
- Listing terms: Cash,Conventional,FHA,VA Loan
- Road surface type: Paved
Price history
| Date | Event | Price |
|---|---|---|
| 3/1/2024 | Sold | $362,500-9.4%$154/sqft |
Source: PMAR #PM-112085 | ||
| 1/13/2024 | Listed for sale | $399,999+2.8%$170/sqft |
Source: PMAR #PM-112085 | ||
| 11/1/2023 | Listing removed | -- |
Source: PMAR #PM-107160 | ||
| 9/23/2023 | Price change | $389,000-2.5%$165/sqft |
Source: PMAR #PM-107160 | ||
| 7/28/2023 | Price change | $399,000-2.4%$170/sqft |
Source: PMAR #PM-107160 | ||
Public tax history
Tax history is unavailable.
Neighborhood: 18324
Nearby schools
GreatSchools rating
- 5/10Middle Smithfield El SchoolGrades: K-5Distance: 4.7 mi
- 3/10Lehman Intermediate SchoolGrades: 6-8Distance: 4.3 mi
- 3/10East Stroudsburg Senior High School NorthGrades: 9-12Distance: 4.4 mi

Get pre-qualified for a loan
At Zillow Home Loans, we can pre-qualify you in as little as 5 minutes with no impact to your credit score.An equal housing lender. NMLS #10287.
Sell for more on Zillow
Get a free Zillow Showcase℠ listing and you could sell for .
$381,200
2% more+ $7,624
With Zillow Showcase(estimated)
$388,824