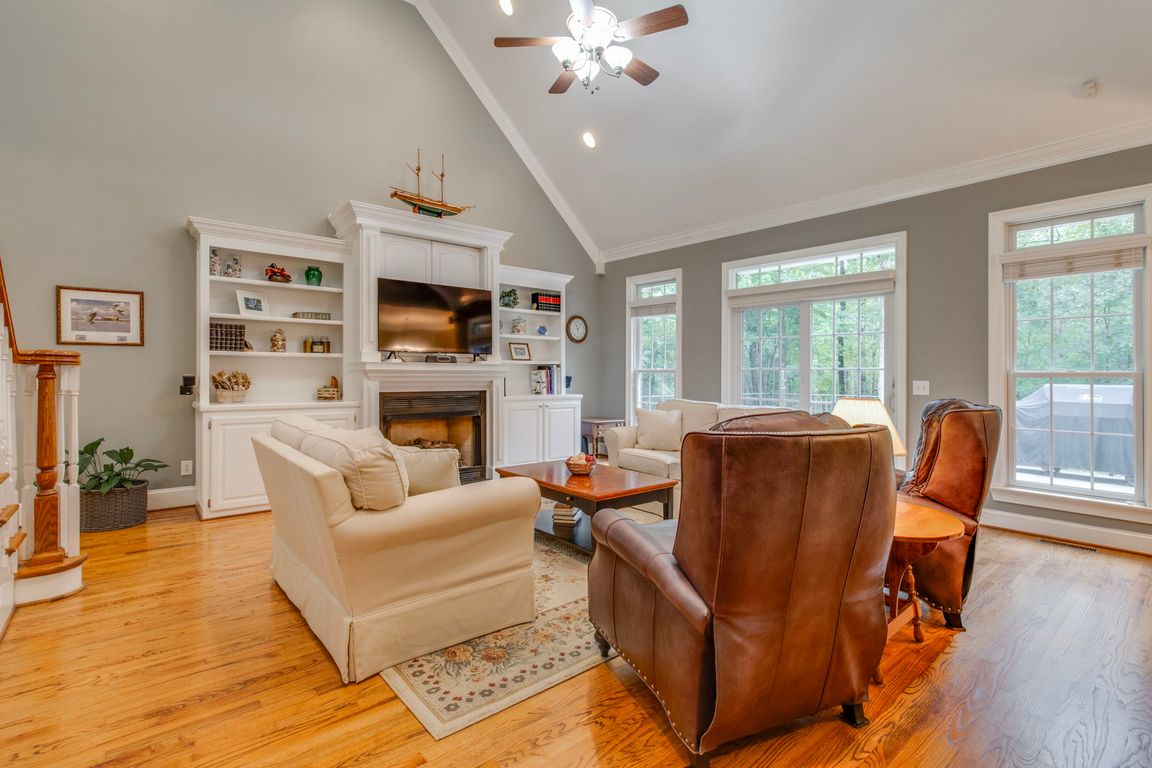
For salePrice cut: $7K (10/27)
$725,000
5beds
3,682sqft
106 Bridlewood Ln, Blythewood, SC 29016
5beds
3,682sqft
Single family residence
Built in 2002
3.01 Acres
8 Attached garage spaces
$197 price/sqft
$500 annually HOA fee
What's special
Raised masonry patioExpansive groundsScreened porchHardwood floorsGas cooktopCustom moldingsGleaming stainless appliances
Custom All Brick Estate on 3 acres, 5 bedrooms, 3 full baths, bonus room and 2 garages for up to 8 cars! Welcome to this beautifully crafted custom home built by Perry Bumgardner. Set on a secluded, 3 acre lot, this property is sure to please. Step into this ...
- 82 days |
- 1,578 |
- 85 |
Source: Consolidated MLS,MLS#: 616243
Travel times
Living Room
Kitchen
Primary Bedroom
Zillow last checked: 8 hours ago
Listing updated: October 31, 2025 at 08:05am
Listed by:
Carolyn K Green,
Home Advantage Realty
Source: Consolidated MLS,MLS#: 616243
Facts & features
Interior
Bedrooms & bathrooms
- Bedrooms: 5
- Bathrooms: 3
- Full bathrooms: 3
- Main level bathrooms: 2
Rooms
- Room types: Bonus Room, FROG (With Closet)
Primary bedroom
- Features: Bay Window, Double Vanity, Tub-Garden, Bath-Private, Separate Shower, Walk-In Closet(s), Whirlpool, High Ceilings, Tray Ceiling(s), Ceiling Fan(s), Separate Water Closet
- Level: Main
Bedroom 2
- Features: Bath-Shared, High Ceilings, Ceiling Fan(s), Closet-Private, Floors-Hardwood
- Level: Main
Bedroom 3
- Features: Double Vanity, Bath-Shared, Walk-In Closet(s), Tub-Shower, Ceiling Fan(s), Floors-Hardwood
- Level: Second
Bedroom 4
- Features: Double Vanity, Bath-Shared, Walk-In Closet(s), Tub-Shower, Ceiling Fan(s), Floors-Hardwood
- Level: Second
Dining room
- Features: Floors-Hardwood, Molding, High Ceilings
- Level: Main
Kitchen
- Features: Bar, Eat-in Kitchen, Kitchen Island, Pantry, Granite Counters, Cabinets-Stained, Floors-Tile, Backsplash-Tiled
- Level: Main
Living room
- Features: Books, Entertainment Center, Fireplace, Floors-Hardwood, Molding, Ceiling-Vaulted, Ceiling Fan, Recessed Lights
- Level: Main
Heating
- Central, Electric, Heat Pump 1st Lvl, Heat Pump 2nd Lvl
Cooling
- Central Air, Heat Pump 1st Lvl, Heat Pump 2nd Lvl
Appliances
- Included: Built-In Range, Convection Oven, Counter Cooktop, Double Oven, Gas Range, Self Clean, Dishwasher, Microwave Above Stove, Electric Water Heater
- Laundry: Electric, Heated Space, Utility Room, Main Level
Features
- Bookcases, Ceiling Fan(s), Built-in Features, Wired for Sound
- Flooring: Hardwood, Tile, Carpet
- Windows: Thermopane
- Basement: Crawl Space
- Attic: Storage,Attic Access
- Number of fireplaces: 1
- Fireplace features: Gas Log-Propane
Interior area
- Total structure area: 3,682
- Total interior livable area: 3,682 sqft
Video & virtual tour
Property
Parking
- Total spaces: 14
- Parking features: Garage Door Opener
- Attached garage spaces: 8
Features
- Stories: 2
- Patio & porch: Patio
- Exterior features: Gutters - Full
- Fencing: Partial
Lot
- Size: 3.01 Acres
- Features: Sprinkler
Details
- Additional structures: Workshop
- Parcel number: 102140102
Construction
Type & style
- Home type: SingleFamily
- Architectural style: Traditional
- Property subtype: Single Family Residence
Materials
- Brick-All Sides-AbvFound
Condition
- New construction: No
- Year built: 2002
Utilities & green energy
- Sewer: Septic Tank
- Water: Well
- Utilities for property: Cable Available, Electricity Connected
Community & HOA
Community
- Security: Smoke Detector(s)
- Subdivision: BRIDLEWOOD
HOA
- Has HOA: Yes
- Services included: Common Area Maintenance, Road Maintenance
- HOA fee: $500 annually
Location
- Region: Blythewood
Financial & listing details
- Price per square foot: $197/sqft
- Tax assessed value: $407,000
- Annual tax amount: $3,270
- Date on market: 8/28/2025
- Listing agreement: Exclusive Right To Sell
- Road surface type: Paved