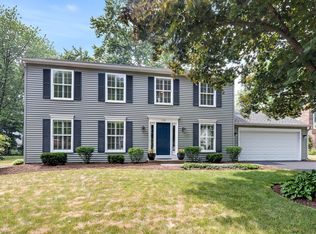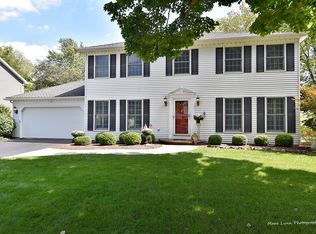Closed
$520,000
106 Bridgeport Ln, Geneva, IL 60134
4beds
2,128sqft
Single Family Residence
Built in 1978
0.26 Acres Lot
$522,000 Zestimate®
$244/sqft
$3,286 Estimated rent
Home value
$522,000
$475,000 - $574,000
$3,286/mo
Zestimate® history
Loading...
Owner options
Explore your selling options
What's special
Welcome home! This beautiful 4-bedroom, 2.5-bath two-story home in the desirable Pepper Valley subdivision combines thoughtful updates with a functional layout. The main floor features a spacious living room, formal dining room, and a comfortable family room, all tied together by newer luxury vinyl plank flooring. The newly remodeled island kitchen stands out with quartz countertops, white cabinetry, and stainless steel appliances, offering both style and everyday practicality. Upstairs, the spacious bedrooms provide generous closet space, while the primary suite includes a walk-in closet and a refreshed ensuite bath. A second full bath on this level serves the additional bedrooms, providing convenience for family and guests. The full unfinished basement offers excellent storage and potential for future expansion. Outside, a large paver patio overlooks a deep backyard shaded by mature trees, creating a lovely setting for gatherings or quiet evenings. A two-car garage completes the home. Residents enjoy access to Pepper Valley's pool, park, and sport courts, with the convenience of nearby Randall Road shopping, dining and nightlife in downtown Geneva, and quick access to the Geneva Metra station. All within the highly regarded Geneva School District. Come see this amazing home before it is gone!
Zillow last checked: 8 hours ago
Listing updated: November 10, 2025 at 08:12am
Listing courtesy of:
Logan Monette (312)836-4263,
Redfin Corporation
Bought with:
Alex Rullo, ABR
RE/MAX All Pro - St Charles
Source: MRED as distributed by MLS GRID,MLS#: 12478752
Facts & features
Interior
Bedrooms & bathrooms
- Bedrooms: 4
- Bathrooms: 3
- Full bathrooms: 2
- 1/2 bathrooms: 1
Primary bedroom
- Features: Flooring (Carpet), Bathroom (Full)
- Level: Second
- Area: 225 Square Feet
- Dimensions: 15X15
Bedroom 2
- Features: Flooring (Carpet)
- Level: Second
- Area: 192 Square Feet
- Dimensions: 16X12
Bedroom 3
- Features: Flooring (Carpet)
- Level: Second
- Area: 210 Square Feet
- Dimensions: 15X14
Bedroom 4
- Features: Flooring (Carpet)
- Level: Second
- Area: 156 Square Feet
- Dimensions: 13X12
Dining room
- Features: Flooring (Wood Laminate)
- Level: Main
- Area: 144 Square Feet
- Dimensions: 12X12
Family room
- Features: Flooring (Wood Laminate)
- Level: Main
- Area: 228 Square Feet
- Dimensions: 19X12
Kitchen
- Features: Kitchen (Eating Area-Breakfast Bar, Island, Pantry-Closet, Updated Kitchen), Flooring (Wood Laminate)
- Level: Main
- Area: 285 Square Feet
- Dimensions: 19X15
Living room
- Features: Flooring (Wood Laminate)
- Level: Main
- Area: 225 Square Feet
- Dimensions: 15X15
Walk in closet
- Features: Flooring (Carpet)
- Level: Second
- Area: 49 Square Feet
- Dimensions: 7X7
Heating
- Natural Gas, Forced Air
Cooling
- Central Air
Appliances
- Included: Range, Microwave, Dishwasher, Refrigerator, Washer, Dryer, Stainless Steel Appliance(s), Water Softener Owned, Humidifier
- Laundry: Gas Dryer Hookup, In Unit
Features
- Walk-In Closet(s), Open Floorplan
- Flooring: Laminate, Carpet
- Doors: Sliding Doors, Panel Door(s)
- Windows: Screens, Double Pane Windows, Wood Frames
- Basement: Unfinished,Full
- Attic: Unfinished
Interior area
- Total structure area: 0
- Total interior livable area: 2,128 sqft
Property
Parking
- Total spaces: 2
- Parking features: Asphalt, Garage Door Opener, Garage Owned, Attached, Garage
- Attached garage spaces: 2
- Has uncovered spaces: Yes
Accessibility
- Accessibility features: No Disability Access
Features
- Stories: 2
- Patio & porch: Patio
Lot
- Size: 0.26 Acres
- Dimensions: 85x134
- Features: Mature Trees
Details
- Additional structures: None
- Parcel number: 1204336013
- Special conditions: None
- Other equipment: Water-Softener Owned, Ceiling Fan(s), Sump Pump, Radon Mitigation System
Construction
Type & style
- Home type: SingleFamily
- Architectural style: Colonial
- Property subtype: Single Family Residence
Materials
- Vinyl Siding
- Foundation: Concrete Perimeter
- Roof: Asphalt
Condition
- New construction: No
- Year built: 1978
- Major remodel year: 2022
Utilities & green energy
- Electric: Circuit Breakers, 150 Amp Service
- Sewer: Public Sewer
- Water: Public
Community & neighborhood
Community
- Community features: Clubhouse, Park, Tennis Court(s), Curbs, Sidewalks, Street Lights, Street Paved
Location
- Region: Geneva
- Subdivision: Pepper Valley
HOA & financial
HOA
- Has HOA: Yes
- HOA fee: $500 annually
- Services included: Clubhouse, Other
Other
Other facts
- Listing terms: Conventional
- Ownership: Fee Simple w/ HO Assn.
Price history
| Date | Event | Price |
|---|---|---|
| 11/10/2025 | Sold | $520,000+0%$244/sqft |
Source: | ||
| 11/5/2025 | Pending sale | $519,900$244/sqft |
Source: | ||
| 9/29/2025 | Contingent | $519,900$244/sqft |
Source: | ||
| 9/25/2025 | Listed for sale | $519,900+48.5%$244/sqft |
Source: | ||
| 12/21/2021 | Sold | $350,000+1.5%$164/sqft |
Source: | ||
Public tax history
| Year | Property taxes | Tax assessment |
|---|---|---|
| 2024 | $9,461 +2.7% | $132,344 +10% |
| 2023 | $9,214 +4.3% | $120,312 +7.6% |
| 2022 | $8,833 +8.4% | $111,794 +3.9% |
Find assessor info on the county website
Neighborhood: 60134
Nearby schools
GreatSchools rating
- 6/10Williamsburg Elementary SchoolGrades: K-5Distance: 0.3 mi
- 10/10Geneva Middle School NorthGrades: 6-8Distance: 1.6 mi
- 9/10Geneva Community High SchoolGrades: 9-12Distance: 0.9 mi
Schools provided by the listing agent
- Elementary: Williamsburg Elementary School
- Middle: Geneva Middle School
- High: Geneva Community High School
- District: 304
Source: MRED as distributed by MLS GRID. This data may not be complete. We recommend contacting the local school district to confirm school assignments for this home.

Get pre-qualified for a loan
At Zillow Home Loans, we can pre-qualify you in as little as 5 minutes with no impact to your credit score.An equal housing lender. NMLS #10287.
Sell for more on Zillow
Get a free Zillow Showcase℠ listing and you could sell for .
$522,000
2% more+ $10,440
With Zillow Showcase(estimated)
$532,440
