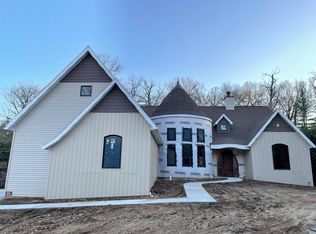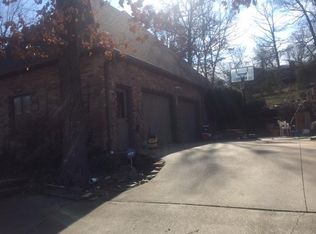Closed
Price Unknown
106 Briarcliff Road, Branson, MO 65616
4beds
3,734sqft
Single Family Residence
Built in 2003
1.02 Acres Lot
$510,800 Zestimate®
$--/sqft
$4,066 Estimated rent
Home value
$510,800
$439,000 - $593,000
$4,066/mo
Zestimate® history
Loading...
Owner options
Explore your selling options
What's special
Beautiful 4 bedroom, 4.5 bath home is located in the highly sought after Branson North Subdivision! Featuring: sky-high ceilings, floor to ceiling windows across the back of the home. open concept, wood flooring, ceramic tile, granite counters, large walk-in pantry, and 2 decks for entertaining. New Roof 3 years ago, 1 new HVAC unit, new dishwasher, back deck is composite Trex. 3 Master suites all with master baths, walk in closets. Full bath main level, Office, 1/2 bath lower level with fully finished family room, wet bar. Wet weather creek on just over an acre of land. Close access to Mercy and Cox facilities, shopping, and all downtown Branson has to offer! Must See. Priced to Sell Fast. Won't Last.
Zillow last checked: 8 hours ago
Listing updated: September 02, 2025 at 12:21pm
Listed by:
Jim Strong 417-337-4311,
ReeceNichols - Branson
Bought with:
Joy Meadows, 2022018842
Duffy Homes Realty
Source: SOMOMLS,MLS#: 60284647
Facts & features
Interior
Bedrooms & bathrooms
- Bedrooms: 4
- Bathrooms: 5
- Full bathrooms: 4
- 1/2 bathrooms: 1
Primary bedroom
- Area: 233.16
- Dimensions: 17.4 x 13.4
Bedroom 2
- Area: 227.8
- Dimensions: 17 x 13.4
Bedroom 3
- Area: 233.16
- Dimensions: 17.4 x 13.4
Bedroom 4
- Area: 193.7
- Dimensions: 14.9 x 13
Primary bathroom
- Area: 81
- Dimensions: 9 x 9
Bathroom full
- Area: 32.4
- Dimensions: 6 x 5.4
Bathroom full
- Area: 81
- Dimensions: 9 x 9
Bathroom full
- Area: 73.26
- Dimensions: 9.9 x 7.4
Bathroom half
- Area: 32.4
- Dimensions: 6 x 5.4
Deck
- Area: 400
- Dimensions: 40 x 10
Deck
- Area: 480
- Dimensions: 40 x 12
Dining room
- Area: 240
- Dimensions: 20 x 12
Family room
- Area: 481.51
- Dimensions: 26.9 x 17.9
Kitchen
- Area: 130
- Dimensions: 13 x 10
Laundry
- Description: pantry 6x8
- Area: 67.2
- Dimensions: 8 x 8.4
Living room
- Area: 1012
- Dimensions: 46 x 22
Office
- Area: 216
- Dimensions: 18 x 12
Heating
- Zoned, Central, Electric
Cooling
- Central Air, Ceiling Fan(s), Zoned
Appliances
- Included: Electric Cooktop, Built-In Electric Oven, Dishwasher
- Laundry: Main Level, W/D Hookup
Features
- High Speed Internet, Crown Molding, Granite Counters, Tray Ceiling(s), High Ceilings, Walk-In Closet(s), Walk-in Shower
- Flooring: Tile, Wood
- Windows: Double Pane Windows
- Basement: Walk-Out Access,Finished,Full
- Attic: Partially Floored,Pull Down Stairs
- Has fireplace: No
Interior area
- Total structure area: 3,734
- Total interior livable area: 3,734 sqft
- Finished area above ground: 1,898
- Finished area below ground: 1,836
Property
Parking
- Total spaces: 2
- Parking features: Garage Door Opener, Garage Faces Front
- Attached garage spaces: 2
Features
- Levels: One
- Stories: 1
- Patio & porch: Covered, Front Porch, Deck
- Exterior features: Rain Gutters
- Has spa: Yes
- Spa features: Bath
- Fencing: Wood
- Waterfront features: Wet Weather Creek
Lot
- Size: 1.02 Acres
- Dimensions: 150 x 298.9 IRR
- Features: Acreage, Cleared, Landscaped
Details
- Parcel number: 089.029000000036.002
Construction
Type & style
- Home type: SingleFamily
- Architectural style: Ranch
- Property subtype: Single Family Residence
Materials
- Foundation: Poured Concrete
- Roof: Composition
Condition
- Year built: 2003
Utilities & green energy
- Sewer: Public Sewer
- Water: Public
Community & neighborhood
Security
- Security features: Smoke Detector(s)
Location
- Region: Branson
- Subdivision: Branson North
HOA & financial
HOA
- HOA fee: $35 annually
- Services included: Play Area
Other
Other facts
- Listing terms: Cash,VA Loan,FHA,Conventional
- Road surface type: Asphalt, Concrete
Price history
| Date | Event | Price |
|---|---|---|
| 2/7/2025 | Sold | -- |
Source: | ||
| 1/17/2025 | Pending sale | $524,900$141/sqft |
Source: | ||
| 1/7/2025 | Price change | $524,900+15.4%$141/sqft |
Source: | ||
| 9/17/2021 | Pending sale | $455,000+1.6%$122/sqft |
Source: | ||
| 8/17/2021 | Listed for sale | $448,000+45%$120/sqft |
Source: Owner | ||
Public tax history
| Year | Property taxes | Tax assessment |
|---|---|---|
| 2024 | $2,657 0% | $49,690 |
| 2023 | $2,657 +2.8% | $49,690 |
| 2022 | $2,584 +0.7% | $49,690 |
Find assessor info on the county website
Neighborhood: 65616
Nearby schools
GreatSchools rating
- 5/10Cedar Ridge Intermediate SchoolGrades: 4-6Distance: 0.6 mi
- 3/10Branson Jr. High SchoolGrades: 7-8Distance: 0.8 mi
- 7/10Branson High SchoolGrades: 9-12Distance: 2.7 mi
Schools provided by the listing agent
- Elementary: Branson Cedar Ridge
- Middle: Branson
- High: Branson
Source: SOMOMLS. This data may not be complete. We recommend contacting the local school district to confirm school assignments for this home.

