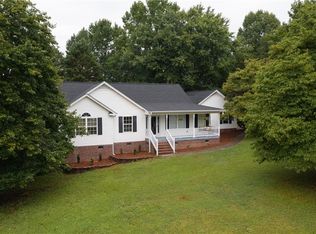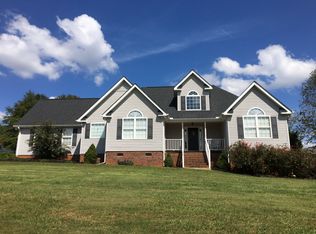Sold for $279,900
$279,900
106 Briar Rdg, Liberty, SC 29657
3beds
1,382sqft
Single Family Residence
Built in ----
0.6 Acres Lot
$291,500 Zestimate®
$203/sqft
$1,513 Estimated rent
Home value
$291,500
$277,000 - $306,000
$1,513/mo
Zestimate® history
Loading...
Owner options
Explore your selling options
What's special
BACK ON THE MARKET DUE TO BUYER'S HOME NOT SELLING ..... Crowfield Subdivison is one of the best and sought out locations in Liberty, where homes are hard to find! Well...here is your opportunity! This 3 bedroom, 2 bathroom is ready to meet its new owners. The home features a large living room with hardwood floors, a trey ceiling, plenty of space, and a cozy fireplace for those cold South Carolina nights. The kitchen and dining room are located off of the living room area and ready for some good ole conversation at meal times. The three bedrooms are located opposite of the kitchen and dining rooms. The over-sized master bedroom is a great place to relax where you will find a walk-in closet, master bathroom with a tub/shower combo, and a separate shower. As you drove into the driveway, I'm sure an eye went straight for the 21x7 rocking chair front porch where you will enjoy many morning coffees. Don't forget the backyard where another great hangout with family and friends will be with a 14x12 deck, for those great summer cookouts. There is also a 12x16 outbuilding with power. The home is located between Clemson, Greenville, and Anderson and less than 3 minutes from Hwy123. You are also 2 minutes from Liberty High School and Chastain Elementary School. Your adventure begins now! WELCOME HOME!!
Zillow last checked: 8 hours ago
Listing updated: October 09, 2024 at 06:52am
Listed by:
Jody Cartee 864-979-9923,
EXP Realty, LLC
Bought with:
Melissa Hall, 68205
Howard Hanna Allen Tate - Easley Powdersville
Source: WUMLS,MLS#: 20266462 Originating MLS: Western Upstate Association of Realtors
Originating MLS: Western Upstate Association of Realtors
Facts & features
Interior
Bedrooms & bathrooms
- Bedrooms: 3
- Bathrooms: 2
- Full bathrooms: 2
- Main level bathrooms: 2
- Main level bedrooms: 3
Primary bedroom
- Level: Main
- Dimensions: 15x13
Bedroom 2
- Level: Main
- Dimensions: 11x10
Bedroom 3
- Level: Main
- Dimensions: 12x10
Dining room
- Level: Main
- Dimensions: 12x10
Kitchen
- Level: Main
- Dimensions: 10x12
Laundry
- Level: Main
- Dimensions: 3x6
Living room
- Level: Main
- Dimensions: 16x16
Heating
- Central, Floor Furnace, Gas
Cooling
- Central Air, Electric, Heat Pump
Appliances
- Included: Dishwasher, Electric Oven, Electric Range, Electric Water Heater, Microwave
Features
- Ceiling Fan(s), Cathedral Ceiling(s), Fireplace, Main Level Primary, Separate Shower, Tub Shower, Walk-In Closet(s)
- Flooring: Ceramic Tile, Hardwood, Vinyl
- Basement: None,Crawl Space
- Has fireplace: Yes
- Fireplace features: Gas Log
Interior area
- Total structure area: 1,366
- Total interior livable area: 1,382 sqft
- Finished area above ground: 1,382
- Finished area below ground: 0
Property
Parking
- Total spaces: 2
- Parking features: Attached, Garage, Driveway
- Attached garage spaces: 2
Features
- Levels: One
- Stories: 1
- Patio & porch: Deck, Front Porch
- Exterior features: Deck, Paved Driveway, Porch
Lot
- Size: 0.60 Acres
- Features: Cul-De-Sac, Hardwood Trees, Level, Outside City Limits, Subdivision, Sloped, Trees
Details
- Parcel number: 408600566744
Construction
Type & style
- Home type: SingleFamily
- Architectural style: Ranch,Traditional
- Property subtype: Single Family Residence
Materials
- Vinyl Siding
- Foundation: Crawlspace
- Roof: Architectural,Shingle
Utilities & green energy
- Sewer: Septic Tank
- Water: Public
Community & neighborhood
Security
- Security features: Security System Owned
Location
- Region: Liberty
- Subdivision: Crowfield
HOA & financial
HOA
- Has HOA: No
Other
Other facts
- Listing agreement: Exclusive Right To Sell
Price history
| Date | Event | Price |
|---|---|---|
| 12/8/2023 | Sold | $279,900$203/sqft |
Source: | ||
| 11/11/2023 | Pending sale | $279,900$203/sqft |
Source: | ||
| 11/11/2023 | Contingent | $279,900$203/sqft |
Source: | ||
| 11/8/2023 | Price change | $279,900-1.8%$203/sqft |
Source: | ||
| 11/2/2023 | Price change | $285,000+3.6%$206/sqft |
Source: | ||
Public tax history
| Year | Property taxes | Tax assessment |
|---|---|---|
| 2024 | $2,920 +315.3% | $16,790 +182.7% |
| 2023 | $703 -54.8% | $5,940 |
| 2022 | $1,557 +122.2% | $5,940 |
Find assessor info on the county website
Neighborhood: 29657
Nearby schools
GreatSchools rating
- NALiberty PrimaryGrades: PK-2Distance: 0.7 mi
- 4/10Liberty Middle SchoolGrades: 6-8Distance: 2.3 mi
- 5/10Liberty High SchoolGrades: 9-12Distance: 1 mi
Schools provided by the listing agent
- Elementary: Chastain Road Elementary
- Middle: Liberty Middle
- High: Liberty High
Source: WUMLS. This data may not be complete. We recommend contacting the local school district to confirm school assignments for this home.
Get a cash offer in 3 minutes
Find out how much your home could sell for in as little as 3 minutes with a no-obligation cash offer.
Estimated market value$291,500
Get a cash offer in 3 minutes
Find out how much your home could sell for in as little as 3 minutes with a no-obligation cash offer.
Estimated market value
$291,500

