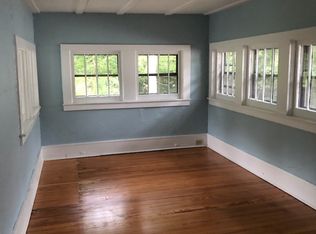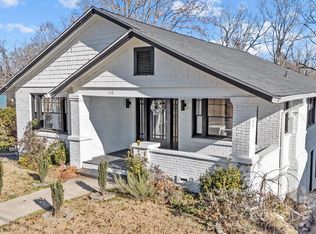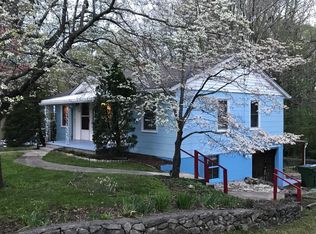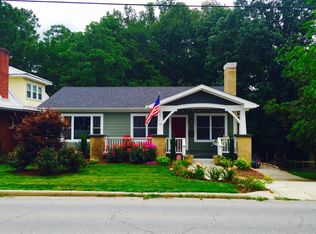Closed
$620,000
106 Brevard Rd, Asheville, NC 28806
4beds
1,947sqft
Single Family Residence
Built in 1925
0.16 Acres Lot
$611,800 Zestimate®
$318/sqft
$2,721 Estimated rent
Home value
$611,800
$569,000 - $661,000
$2,721/mo
Zestimate® history
Loading...
Owner options
Explore your selling options
What's special
PRICE IMPROVEMENT! Don’t miss this classic 1925 West Asheville Bungalow Home that features 4 BR, 2 BA, with beautiful finishes throughout. Located very close to Haywood Rd. and all that West Asheville has to offer. The furnace has been recently updated to natural gas! Original hardwood flooring, beautiful inactive stone fireplace in living room, crown moldings, and built-ins throughout. The large kitchen is a chef's dream with custom cabinetry, concrete counters, high end appliances, a large built-in island with electric stove top and a huge walk-in pantry! Exit the kitchen onto the extended back deck overlooking a large fenced-in wooded backyard. Main floor features a primary bedroom suite with a full bathroom. Upstairs has 3 bedrooms and an updated full bathroom. Too many features to list. Come see!
Zillow last checked: 8 hours ago
Listing updated: October 01, 2025 at 11:47am
Listing Provided by:
Scott Browne scott@teambrowne.com,
Keller Williams Professionals
Bought with:
Seth Connelly
Town and Mountain Realty
Source: Canopy MLS as distributed by MLS GRID,MLS#: 4267611
Facts & features
Interior
Bedrooms & bathrooms
- Bedrooms: 4
- Bathrooms: 2
- Full bathrooms: 2
- Main level bedrooms: 1
Primary bedroom
- Level: Main
Bedroom s
- Level: Upper
Bedroom s
- Level: Upper
Bedroom s
- Level: Upper
Bathroom full
- Level: Main
Bathroom full
- Level: Upper
Dining area
- Level: Main
Dining room
- Level: Main
Kitchen
- Level: Main
Living room
- Level: Main
Heating
- Forced Air, Natural Gas
Cooling
- Central Air, Electric
Appliances
- Included: Dishwasher, Electric Cooktop, Electric Oven, Microwave, Plumbed For Ice Maker, Refrigerator, Wall Oven
- Laundry: Electric Dryer Hookup, In Basement, Washer Hookup
Features
- Basement: Exterior Entry,Interior Entry,Sump Pump,Walk-Out Access
- Fireplace features: Living Room
Interior area
- Total structure area: 1,947
- Total interior livable area: 1,947 sqft
- Finished area above ground: 1,947
- Finished area below ground: 0
Property
Parking
- Parking features: Driveway
- Has uncovered spaces: Yes
Features
- Levels: Two
- Stories: 2
- Patio & porch: Covered, Deck, Front Porch, Rear Porch
- Has spa: Yes
- Spa features: Heated
- Fencing: Back Yard,Fenced,Wood
Lot
- Size: 0.16 Acres
- Features: Paved, Sloped, Wooded
Details
- Parcel number: 963813716900000
- Zoning: RS8
- Special conditions: Standard
Construction
Type & style
- Home type: SingleFamily
- Architectural style: Bungalow
- Property subtype: Single Family Residence
Materials
- Brick Partial, Stucco
- Roof: Shingle
Condition
- New construction: No
- Year built: 1925
Utilities & green energy
- Sewer: Public Sewer
- Water: City
Community & neighborhood
Location
- Region: Asheville
- Subdivision: None
Other
Other facts
- Listing terms: Cash,Conventional
- Road surface type: Asphalt, Paved
Price history
| Date | Event | Price |
|---|---|---|
| 10/1/2025 | Sold | $620,000-3.9%$318/sqft |
Source: | ||
| 7/8/2025 | Price change | $645,000-0.8%$331/sqft |
Source: | ||
| 6/6/2025 | Listed for sale | $650,000+18.1%$334/sqft |
Source: | ||
| 1/31/2022 | Sold | $550,500+0.1%$283/sqft |
Source: | ||
| 12/28/2021 | Contingent | $550,000$282/sqft |
Source: | ||
Public tax history
| Year | Property taxes | Tax assessment |
|---|---|---|
| 2025 | $4,633 +6.3% | $421,800 |
| 2024 | $4,358 +2.6% | $421,800 |
| 2023 | $4,248 0% | $421,800 -1% |
Find assessor info on the county website
Neighborhood: 28806
Nearby schools
GreatSchools rating
- 8/10Vance ElementaryGrades: PK-5Distance: 0.5 mi
- 7/10Asheville MiddleGrades: 6-8Distance: 2.1 mi
- 5/10Asheville HighGrades: PK,9-12Distance: 2.3 mi
Schools provided by the listing agent
- Middle: Asheville
- High: Asheville
Source: Canopy MLS as distributed by MLS GRID. This data may not be complete. We recommend contacting the local school district to confirm school assignments for this home.
Get a cash offer in 3 minutes
Find out how much your home could sell for in as little as 3 minutes with a no-obligation cash offer.
Estimated market value
$611,800



