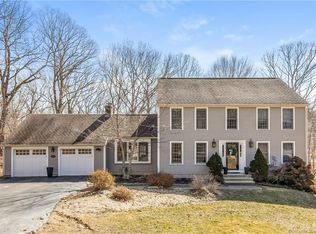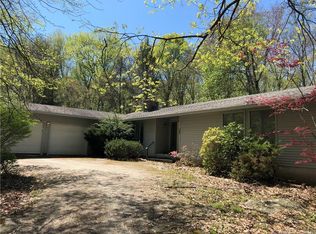Sold for $510,000
$510,000
106 Bradley Corners Road, Madison, CT 06443
4beds
2,080sqft
Single Family Residence
Built in 1987
1.83 Acres Lot
$534,700 Zestimate®
$245/sqft
$3,695 Estimated rent
Home value
$534,700
$471,000 - $604,000
$3,695/mo
Zestimate® history
Loading...
Owner options
Explore your selling options
What's special
Welcome to this charming Center Hall Colonial, a spacious 4-bedroom, 2.5-bathroom home that combines classic elegance with modern comforts. The heart of the home is the beautifully appointed kitchen, ideally situated for both casual meals and more formal gatherings in the adjacent dining room. Hardwood floors flow seamlessly throughout the main level, leading you to a generously sized family room featuring a timeless brick fireplace, perfect for cozy evenings. Designed for versatility, this home provides multiple inviting spaces for family gatherings, relaxation, or entertaining. Step outside to a multi-level deck, where you can enjoy grilling, dining, or simply unwinding while surrounded by nature. Ample storage options, including an expansive attic, full basement, and two-car garage, provide plenty of space for your belongings. This home is move-in ready, awaiting a new family to make it their own and create cherished memories for years to come. Don't miss this opportunity to make this house your forever home!
Zillow last checked: 8 hours ago
Listing updated: January 02, 2025 at 02:55pm
Listed by:
Mary K. O'neill 203-824-3913,
Eagle Eye Realty PLLC 860-263-9102
Bought with:
Jules G Etes, RES.0776373
William Pitt Sotheby's Int'l
Source: Smart MLS,MLS#: 24059141
Facts & features
Interior
Bedrooms & bathrooms
- Bedrooms: 4
- Bathrooms: 3
- Full bathrooms: 2
- 1/2 bathrooms: 1
Primary bedroom
- Features: High Ceilings, Full Bath, Stall Shower, Wall/Wall Carpet
- Level: Upper
Bedroom
- Features: High Ceilings, Wall/Wall Carpet
- Level: Upper
Bedroom
- Features: High Ceilings, Wall/Wall Carpet
- Level: Upper
Bedroom
- Features: High Ceilings, Wall/Wall Carpet
- Level: Upper
Bathroom
- Features: Tile Floor
- Level: Main
Bathroom
- Features: High Ceilings, Tub w/Shower, Tile Floor
- Level: Upper
Bathroom
- Features: High Ceilings, Stall Shower, Tile Floor
- Level: Upper
Dining room
- Features: High Ceilings, Hardwood Floor
- Level: Main
Family room
- Features: High Ceilings, Fireplace, French Doors, Hardwood Floor
- Level: Main
Kitchen
- Features: High Ceilings, Granite Counters, Hardwood Floor
- Level: Main
Living room
- Features: High Ceilings, Fireplace, Hardwood Floor
- Level: Main
Heating
- Hot Water, Oil
Cooling
- Attic Fan, Ceiling Fan(s)
Appliances
- Included: Electric Range, Microwave, Refrigerator, Dishwasher, Washer, Dryer, Water Heater
- Laundry: Lower Level
Features
- Wired for Data
- Doors: French Doors
- Basement: Full,Unfinished
- Attic: Pull Down Stairs
- Number of fireplaces: 1
Interior area
- Total structure area: 2,080
- Total interior livable area: 2,080 sqft
- Finished area above ground: 2,080
Property
Parking
- Total spaces: 2
- Parking features: Attached, Garage Door Opener
- Attached garage spaces: 2
Features
- Patio & porch: Deck
- Exterior features: Rain Gutters
Lot
- Size: 1.83 Acres
- Features: Few Trees, Rolling Slope
Details
- Parcel number: 1159611
- Zoning: RU-1
Construction
Type & style
- Home type: SingleFamily
- Architectural style: Colonial
- Property subtype: Single Family Residence
Materials
- Clapboard
- Foundation: Concrete Perimeter
- Roof: Asphalt
Condition
- New construction: No
- Year built: 1987
Utilities & green energy
- Sewer: Septic Tank
- Water: Well
Community & neighborhood
Location
- Region: Madison
- Subdivision: North Madison
Price history
| Date | Event | Price |
|---|---|---|
| 12/30/2024 | Sold | $510,000-7.3%$245/sqft |
Source: | ||
| 11/12/2024 | Listed for sale | $550,000+136.1%$264/sqft |
Source: | ||
| 9/24/1990 | Sold | $233,000$112/sqft |
Source: Public Record Report a problem | ||
Public tax history
| Year | Property taxes | Tax assessment |
|---|---|---|
| 2025 | $7,436 +2% | $331,500 |
| 2024 | $7,293 +2% | $331,500 +39% |
| 2023 | $7,148 +1.9% | $238,500 |
Find assessor info on the county website
Neighborhood: 06443
Nearby schools
GreatSchools rating
- 10/10Kathleen H. Ryerson Elementary SchoolGrades: K-3Distance: 1.6 mi
- 9/10Walter C. Polson Upper Middle SchoolGrades: 6-8Distance: 3.8 mi
- 10/10Daniel Hand High SchoolGrades: 9-12Distance: 3.9 mi
Schools provided by the listing agent
- High: Daniel Hand
Source: Smart MLS. This data may not be complete. We recommend contacting the local school district to confirm school assignments for this home.
Get pre-qualified for a loan
At Zillow Home Loans, we can pre-qualify you in as little as 5 minutes with no impact to your credit score.An equal housing lender. NMLS #10287.
Sell with ease on Zillow
Get a Zillow Showcase℠ listing at no additional cost and you could sell for —faster.
$534,700
2% more+$10,694
With Zillow Showcase(estimated)$545,394

