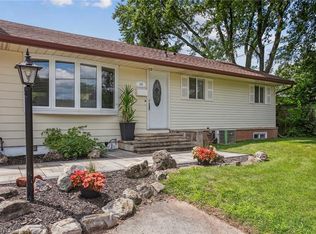This gorgeous turnkey home in a S. Burlington neighbourhood is a timeless combination of exquisite design & features perfect for your family with no upkeep for years to come. Adorned with solid doors, high ceilings & 4 impeccably designed bedrooms & bathrooms. Open concept kitchen with access to new deck leading to a landscaped backyard & heated pool. Natural light streams into master from multiple skylights, & private deck. Basement has ample space for work and entertainment as well as a custom built laundry space
This property is off market, which means it's not currently listed for sale or rent on Zillow. This may be different from what's available on other websites or public sources.
